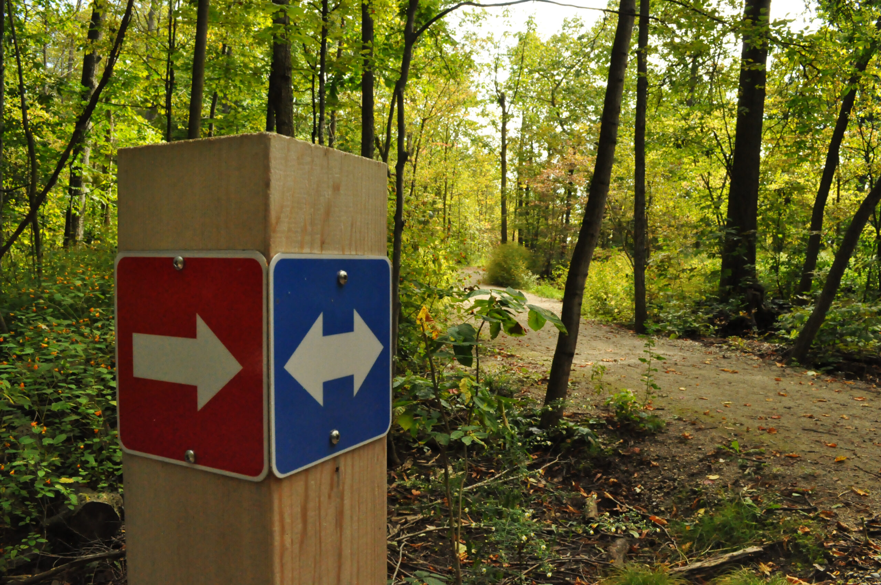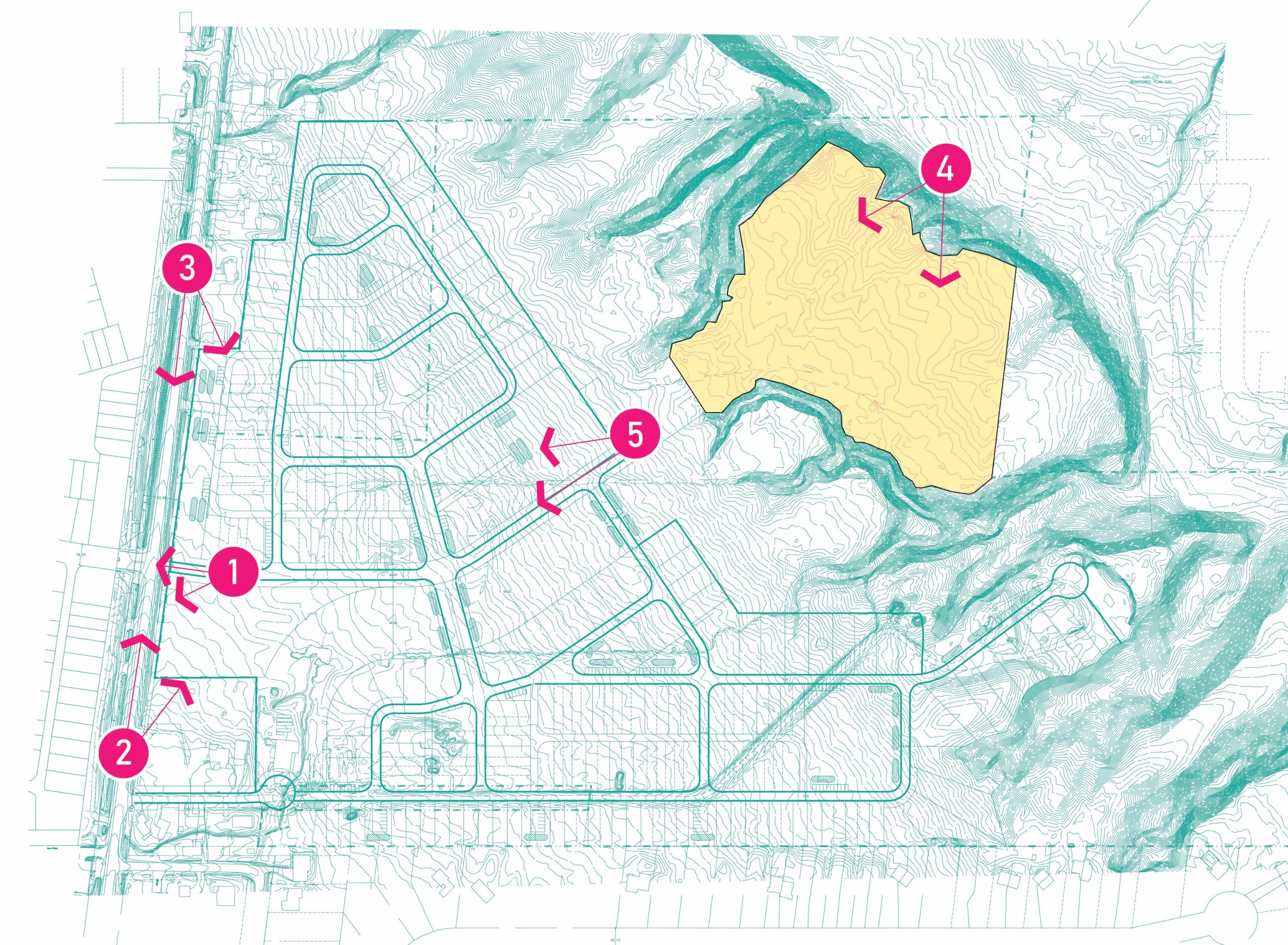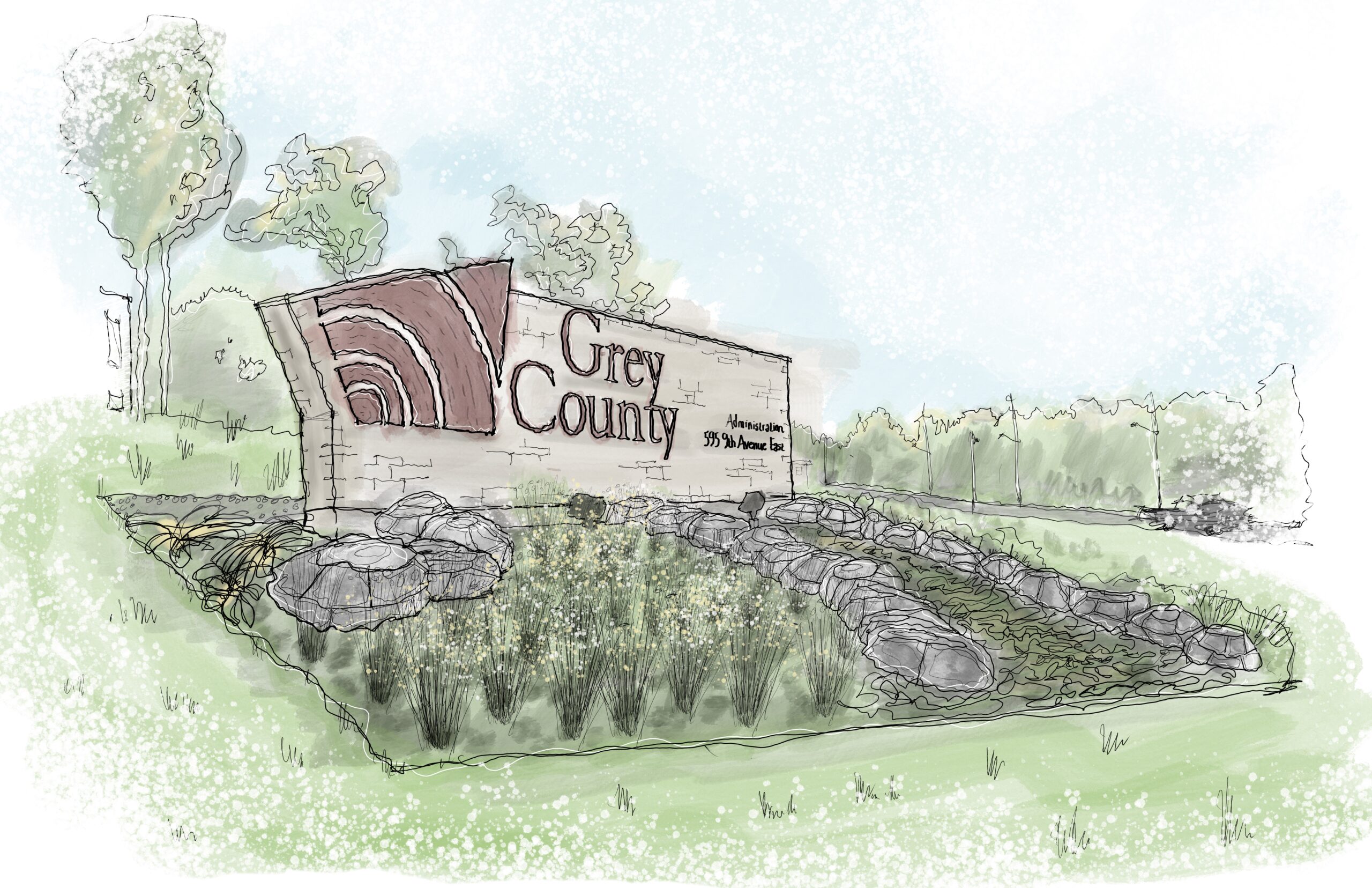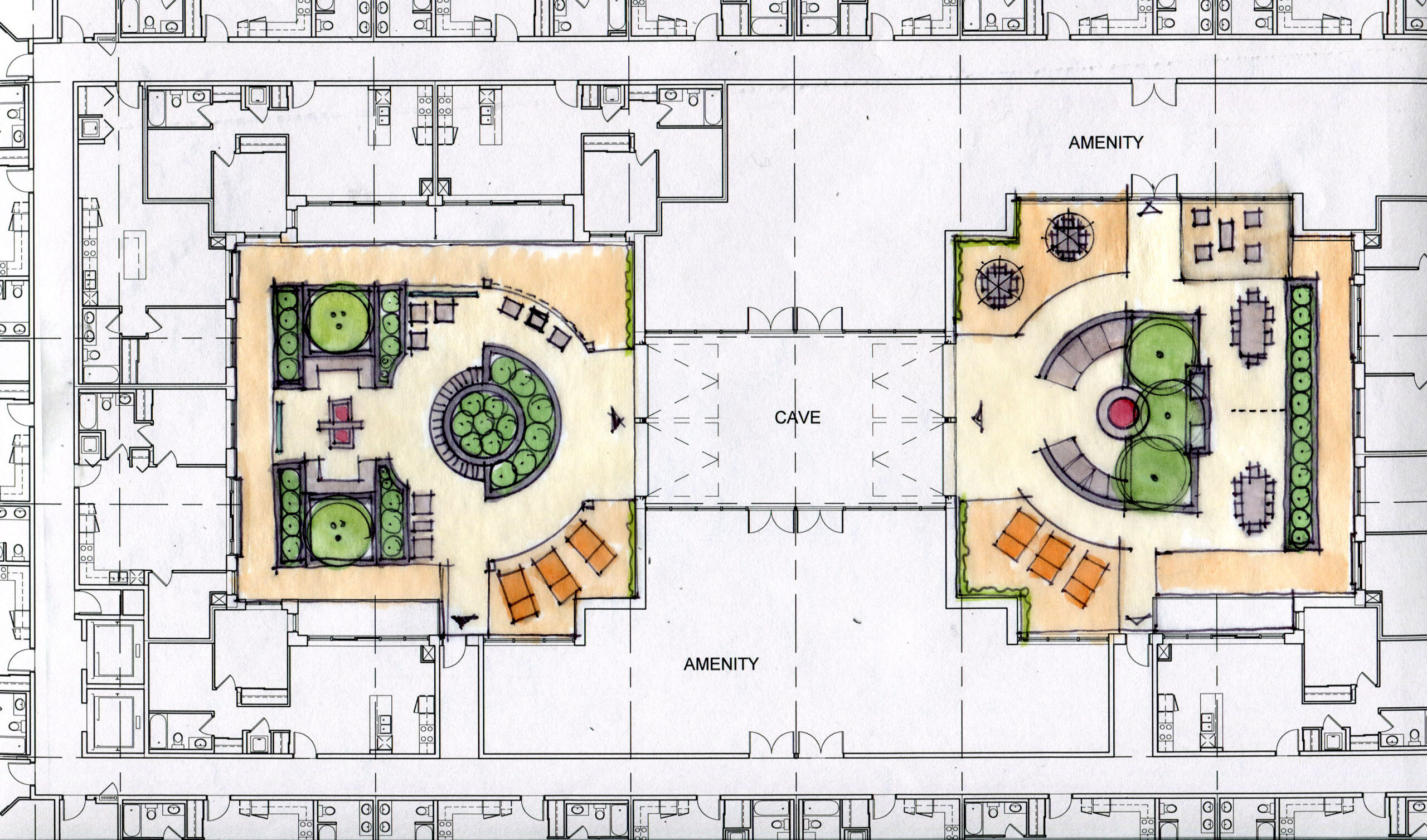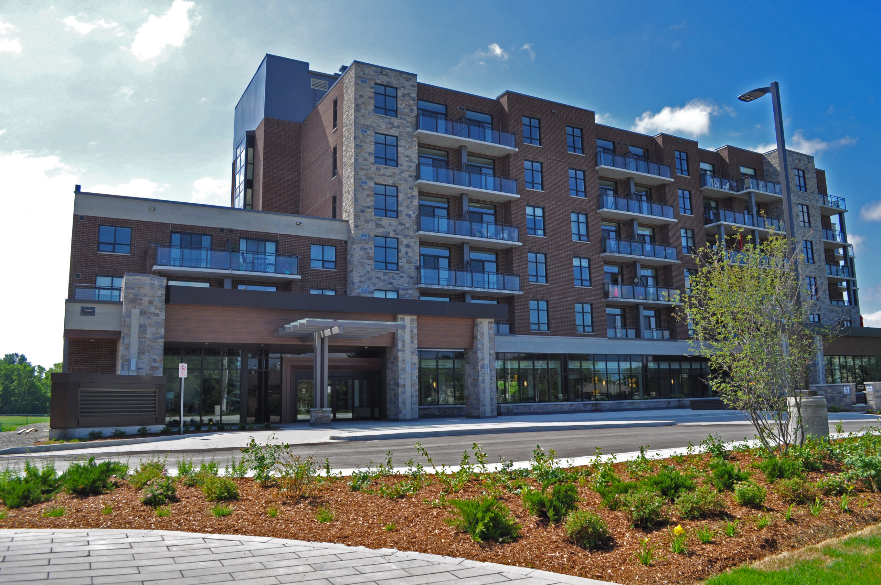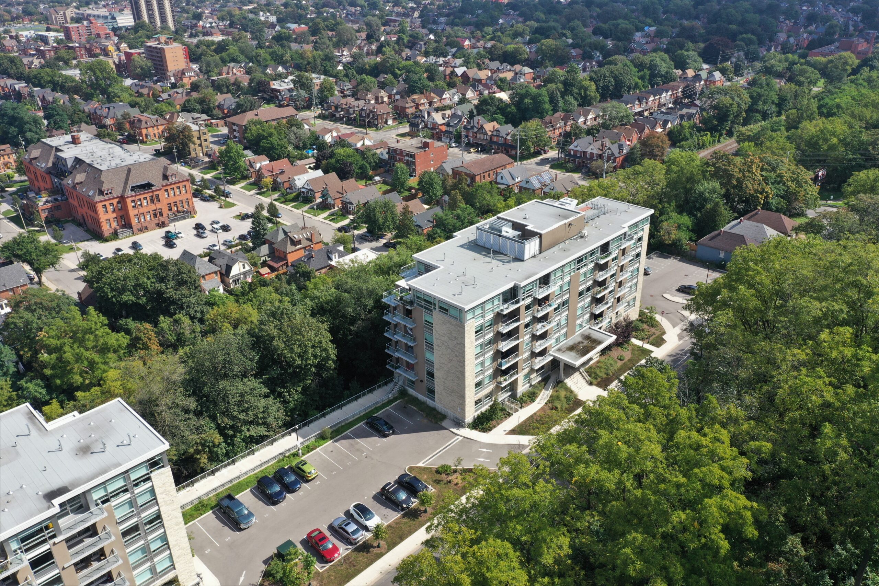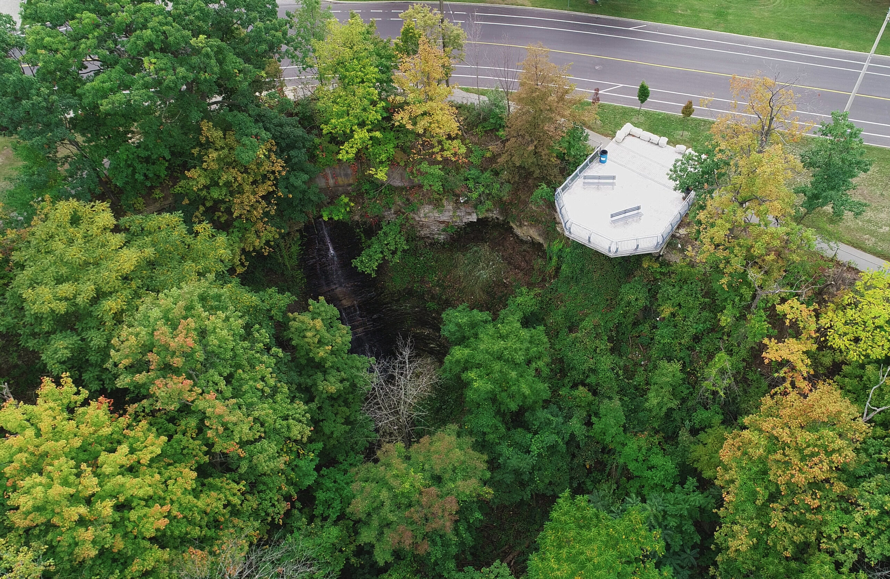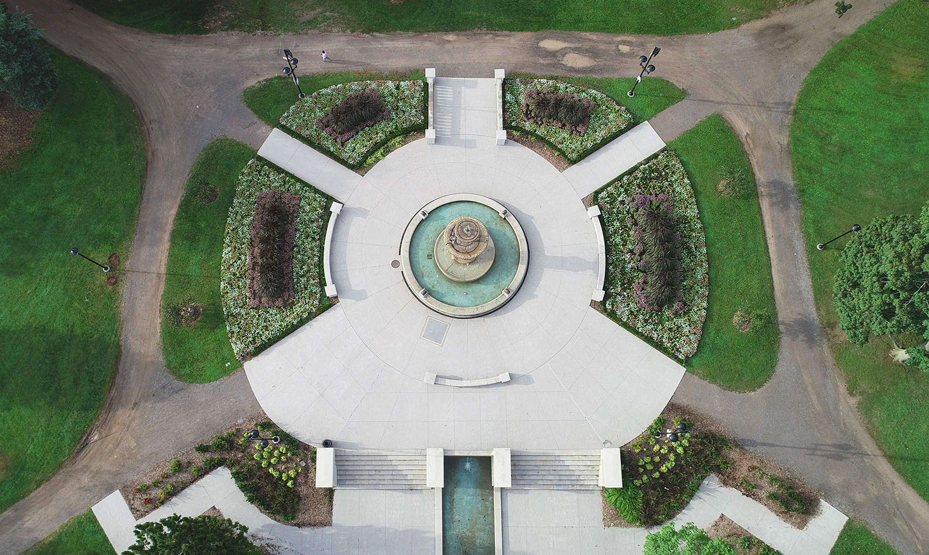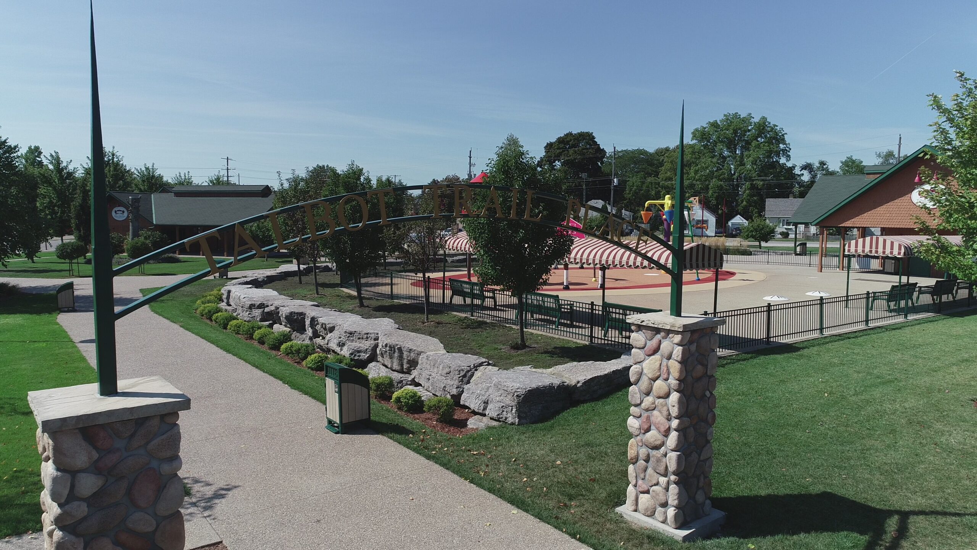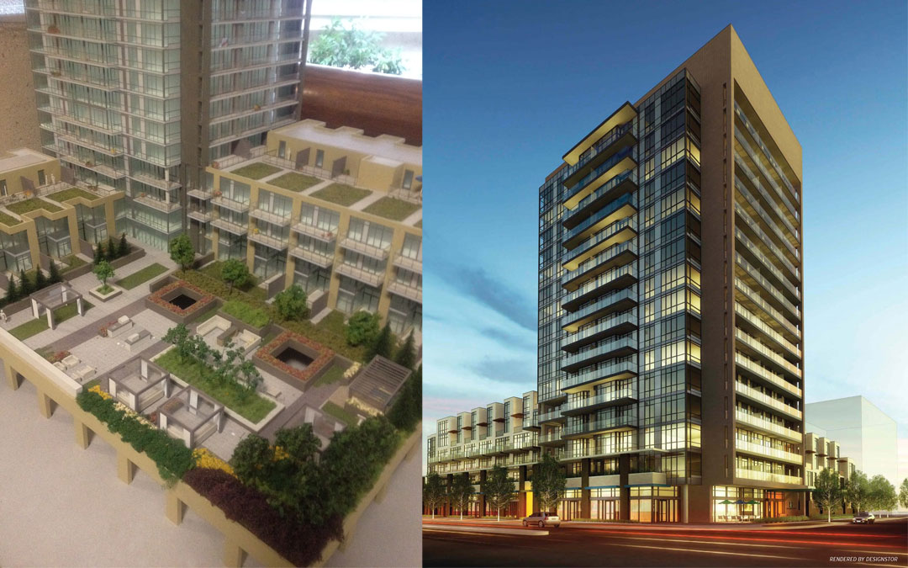
Ironstone Condos
Burlington, ON.
COMMUNITY DESIGN // MIXED RESIDENTIAL // CONDOMINIUM
With its mix of suites, lofts, and street level retail, Ironstone Condominiums is the ideal fusion of all the elements that create a neighbourhood community and a high quality residential development. Enviably located north of the lake, just east of the old Burlington Village, Ironstone is a building designed with flare and a dedication to quality.
From the beginning Ironstone was designed to be green. Not only to help the buildings carbon footprint, but also to create everyday energy efficiency for everyone. Other green features within the building will assist in improving the overall eco-efficacy, including renewable energy generated by geo-thermal heat backed up by auxiliary solar elements and water conservation measures.
Streetscape measures included decorative paving and ornamental plant materials to create a sense of place within the neighbourhood. The roof top terraces include outdoor kitchens, fireplaces, sunbathing areas, hot tubs, walkways, landscaped courtyards, and resort-style private cabanas and seating areas. The landscape is about making the most of leisure, function, and relaxation.
