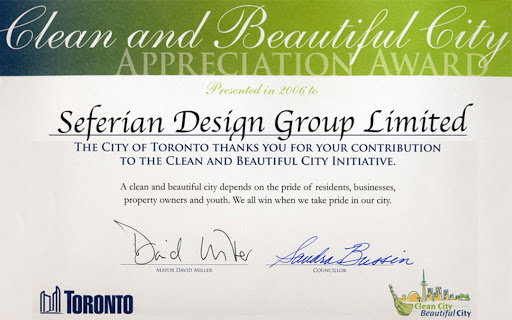Seferian Design Group were retained by the City of Hamilton to prepare detailed landscape plans for a 53-unit townhouse development on a greenfield site in the heart of the residential section of the new Meadowlands neighbourhood in Ancaster. McCallum Sather Architects and Johns Khes Planning Solutions were also a part of the consulting team.

The overall design created a village feel through the use of unit designs that minimize the impact of garages, emphasizing large windows, providing unique architectural elements, and having interesting end and corner units along the public street. Extensive landscaping including gateway features, decorative fencing, unique street lighting, and custom signage contributed to the village feel and enhancing the public realm. This project is a good example of how to design a higher density building type in context where single family homes predominate.


