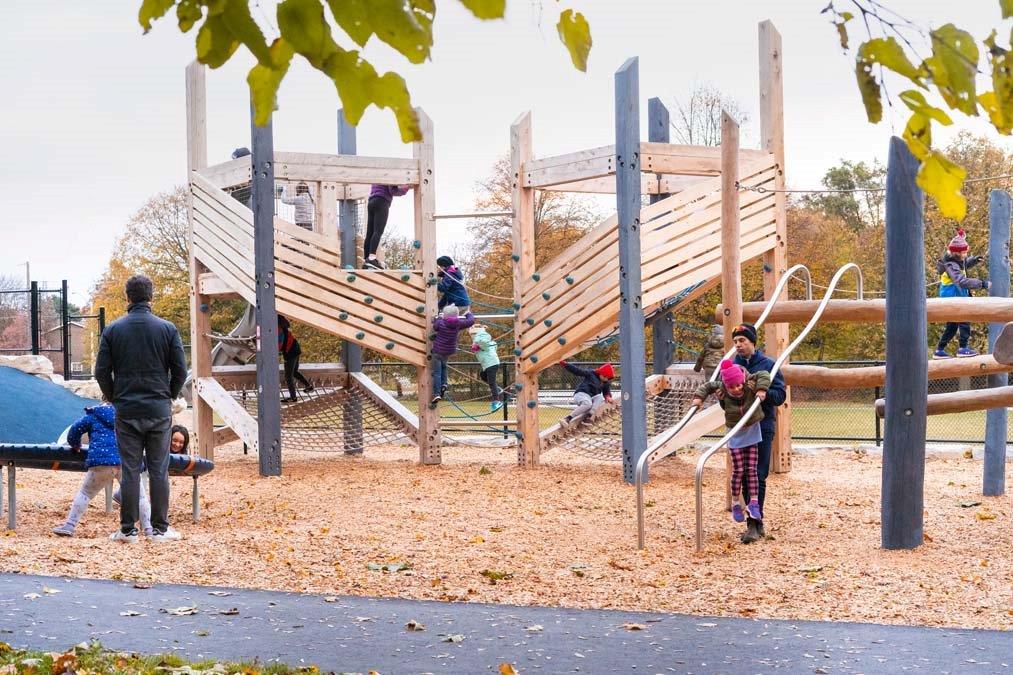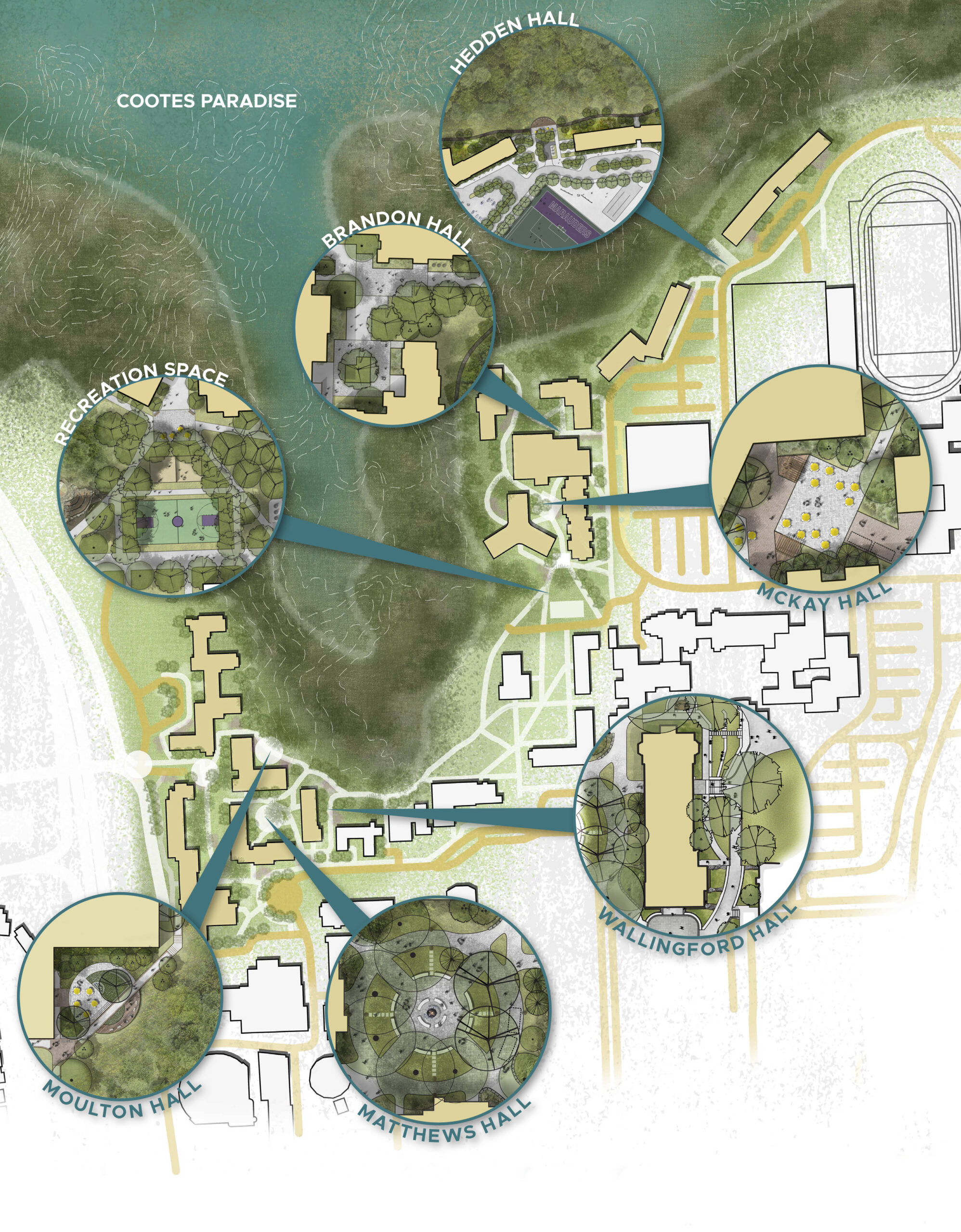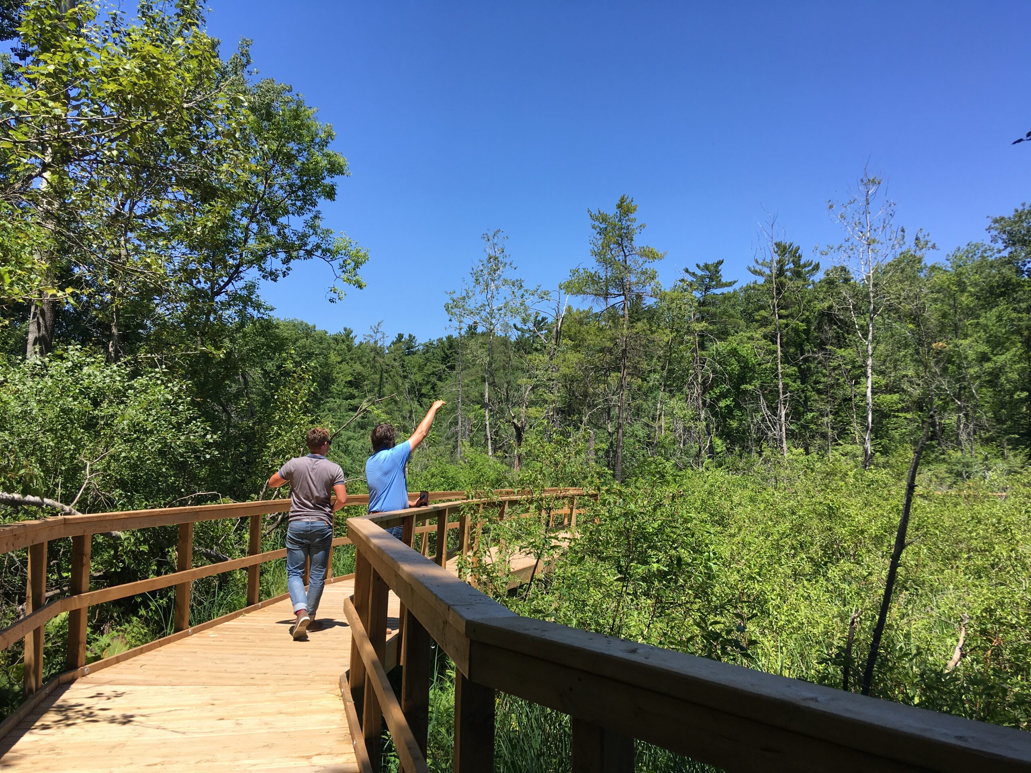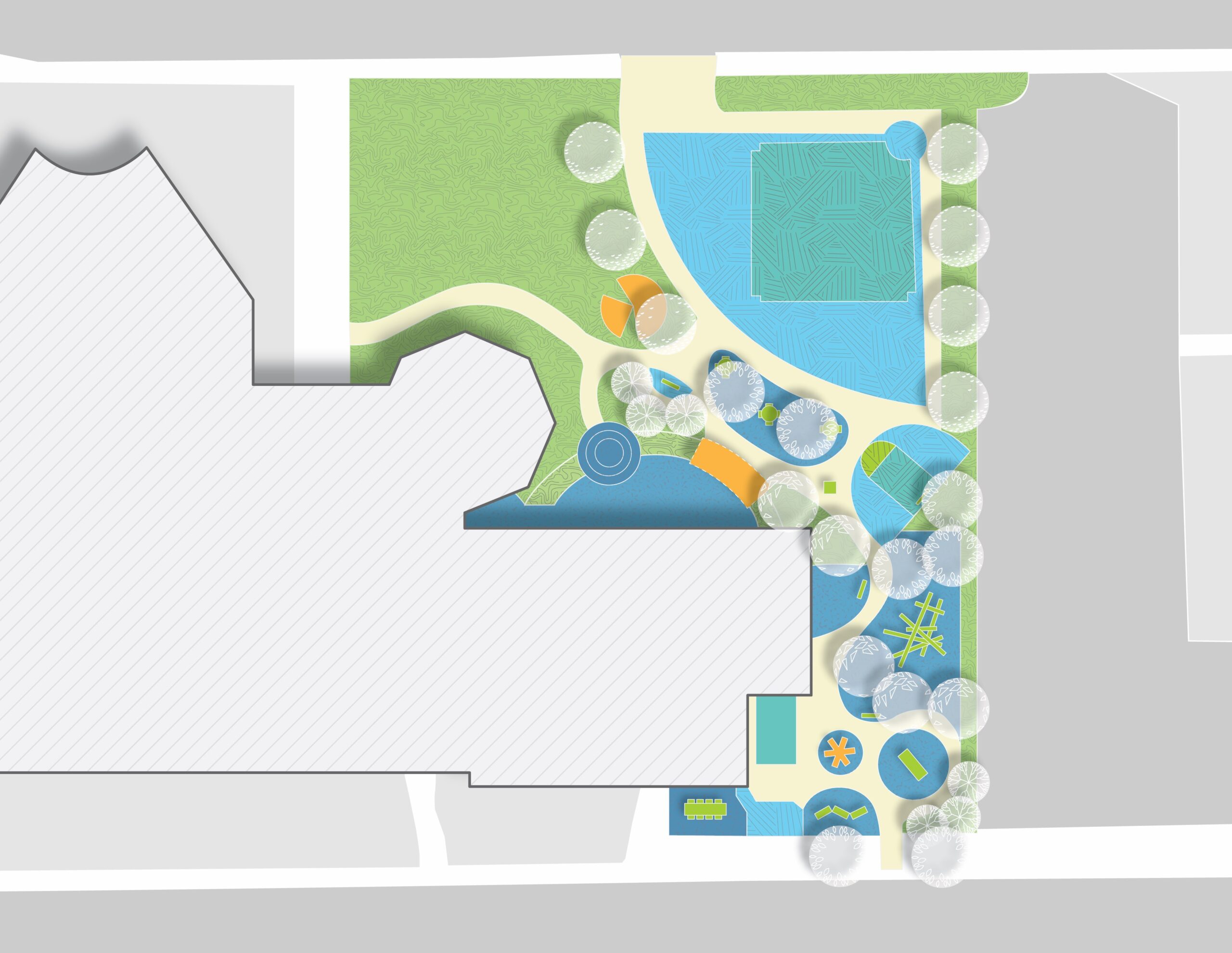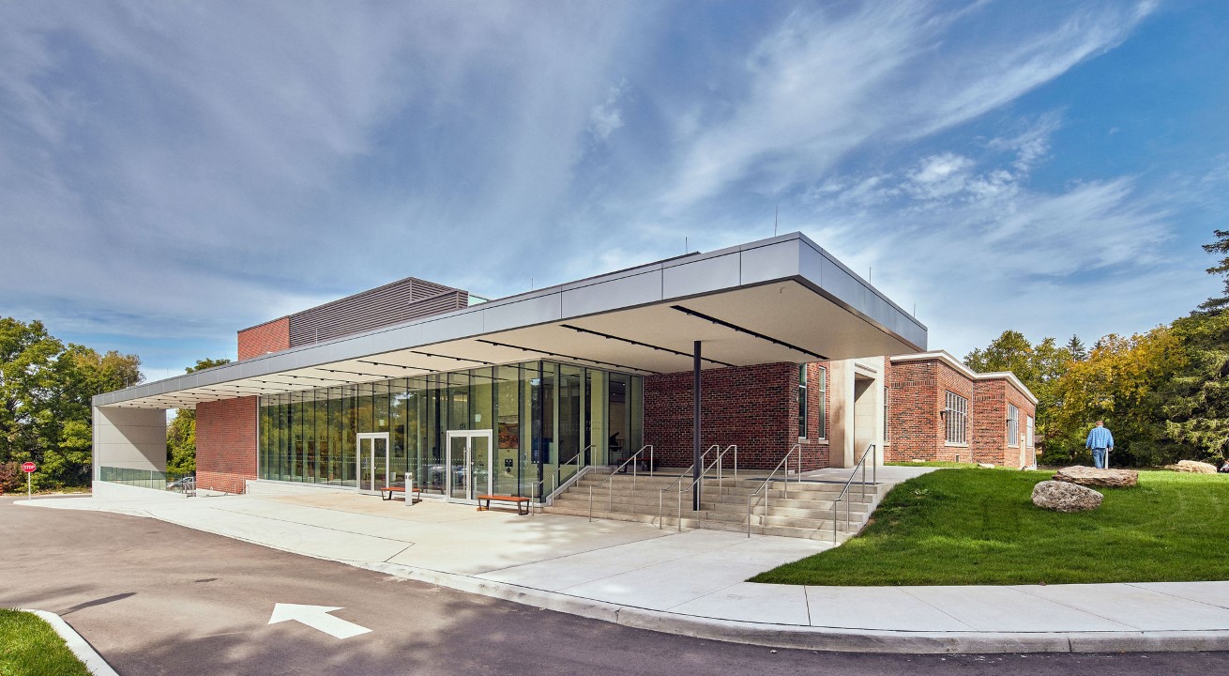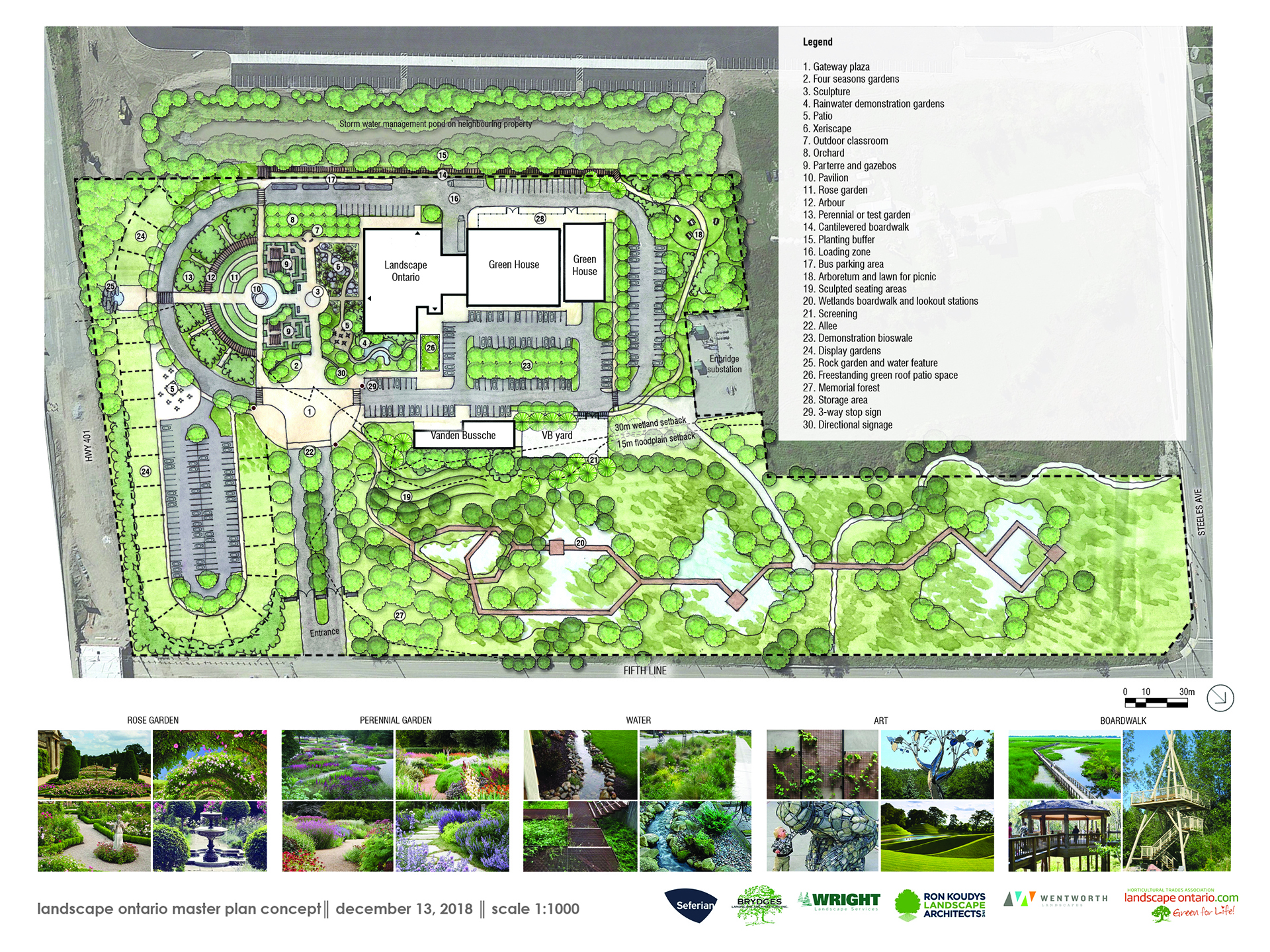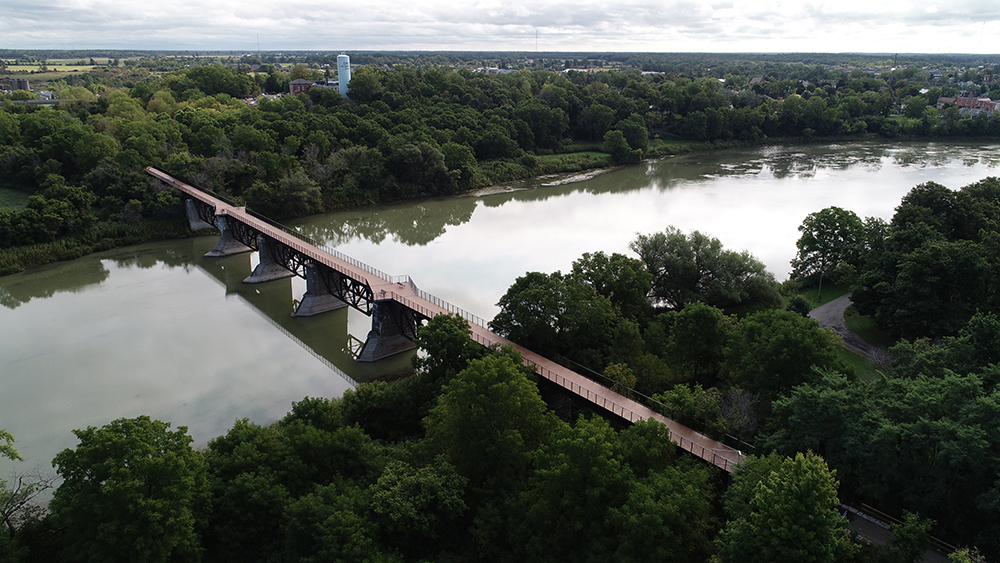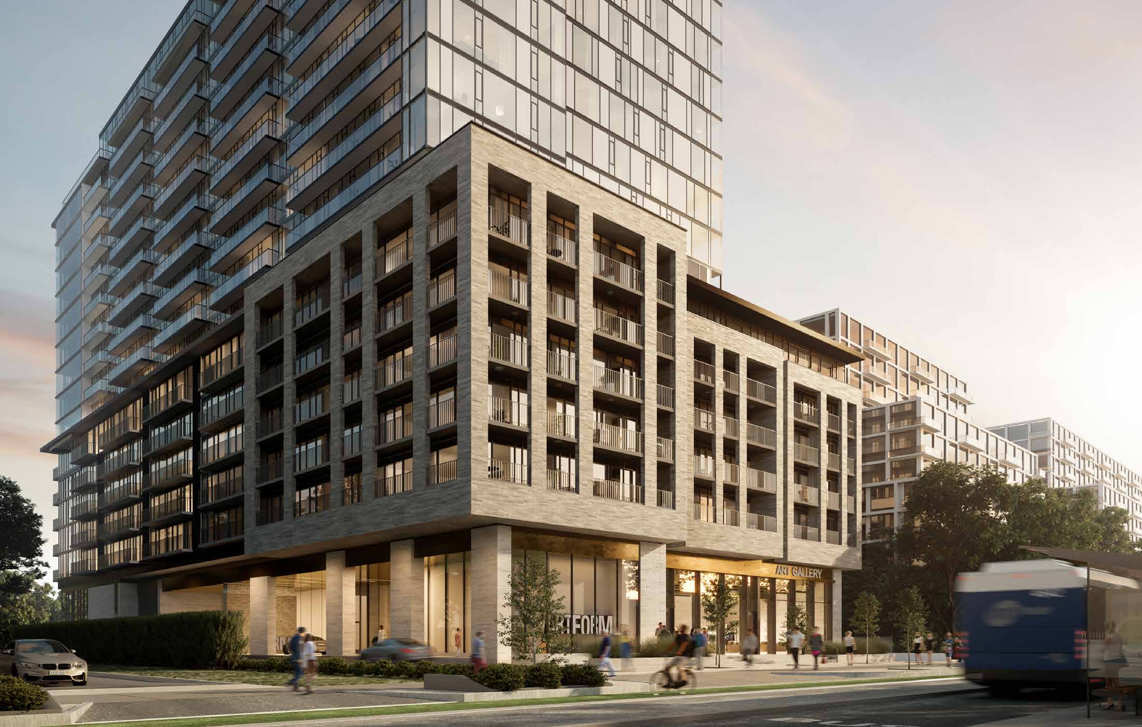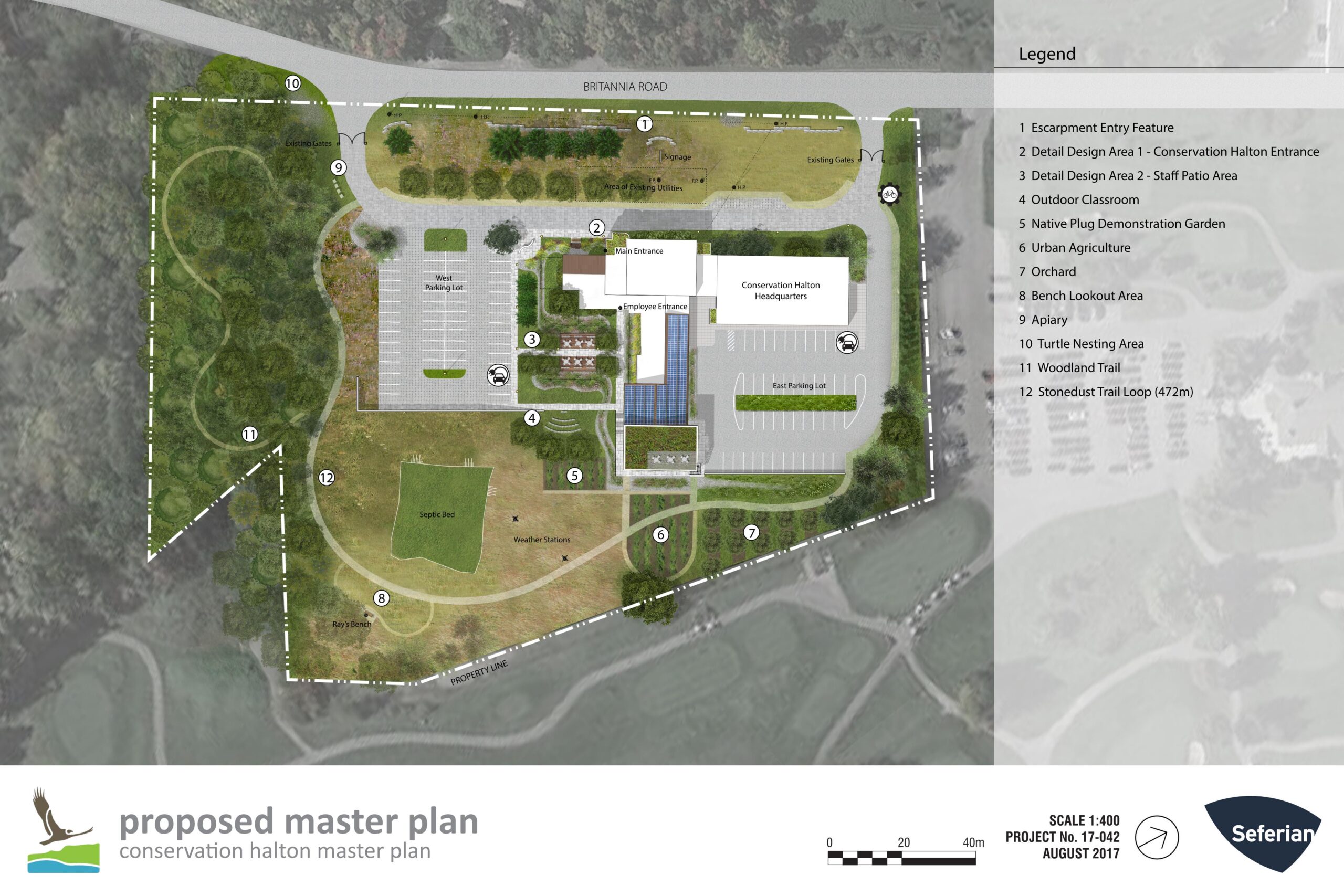
Conservation Halton
Halton Region
COMPREHENSIVE PLANNING // RECREATIONAL // ECOLOGICAL // TRAIL PLANNING
Conservation Halton extends across 1,000 square kilometres of land, encompassing 17 flowing creeks, approximately 26 kilometres of Lake Ontario shoreline with an extensive forest cover and 80 kilometres of Ontario’s Niagara Escarpment. With 450,000 residents that make up the Halton watershed, Conservation Halton’s mandate is to create opportunities for sustainable synergy between the natural world we live in and its occupants. They work to protect, restore, and manage natural resources in the watershed to sustain a healthy ecosystem with clean streams, strong forests, and an abundance of green space and balanced growth that will result in solid livable communities. As part of transitioning the Conservation Halton Administration Headquarters and parks operations towards sustainable landscape and environmental management, a Landscape Master Plan for their Administration Headquarters was initiated. The Landscape Master Plan provides a framework for managing growth and change at the Conservation Halton Administration Headquarters over the coming decades.
The Landscape Master Plan will be used as a future planning tool for Conservation Halton:
• To collaborate with their partners and other climate change leaders to develop mitigation and adaptation strategies;
• To position their parks as hubs for environmental conservation, stewardship and education programs. The landscape will become not only a visually beautiful but will serve as a learning environment for students, stakeholders, staff, volunteers, and all other professionals Halton, it is vital that the atmosphere create educational and recreational experiences that will enhance health and well-being and instill awareness and appreciation of the watershed’s natural heritage; and
• To adopt and demonstrate the environmental, social and economic benefits of green infrastructure and low impact development Improvements will be made to the vehicular and pedestrian circulation network, parking lots, hydrology and drainage systems, ecology and wildlife habitats, and green infrastructure amenities. Site-specific enhancements include, but are not limited to, improved front entrance and staffing area landscapes, bioretention facilities, green roofs, planting and native species areas, signage, and electric vehicle charging stations. A Maintenance Plan is included within the Landscape Master Plan and is intended to guide Conservation Halton staff with making informed decisions about design and implementation. The Maintenance Plan provides general information about key master plan design elements and are not intended to be prescriptive but rather should be treated as a reference to be consulted during the planning, development, and construction of each individual project. The Landscape Master Plan includes a Phasing Plan that is intended for phased implementation of features and initiatives. Some projects require further design and analysis, while others are smaller expansions or upgrades to existing infrastructure or amenities.

