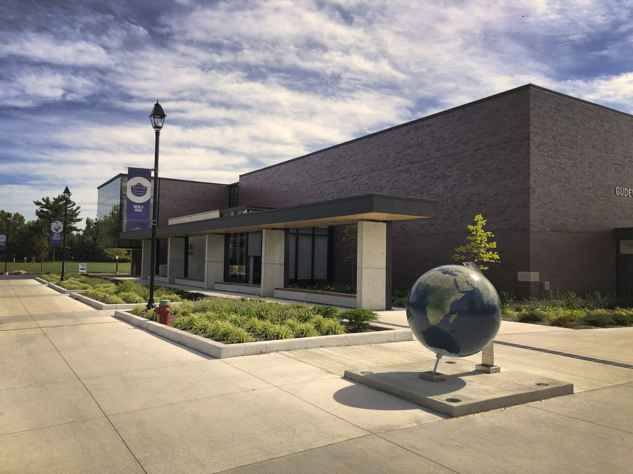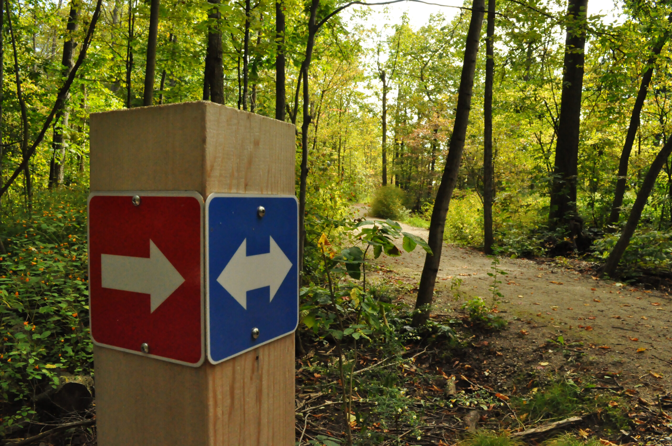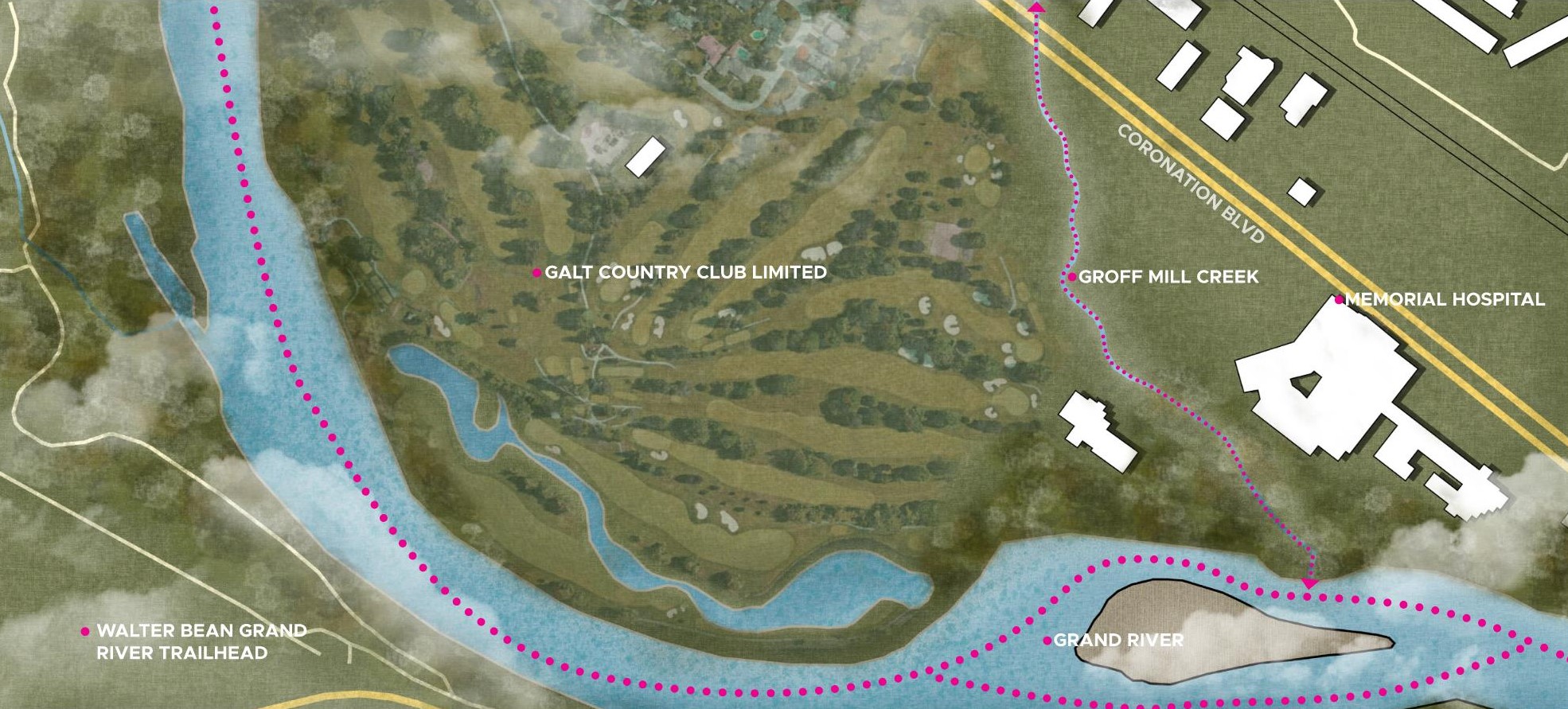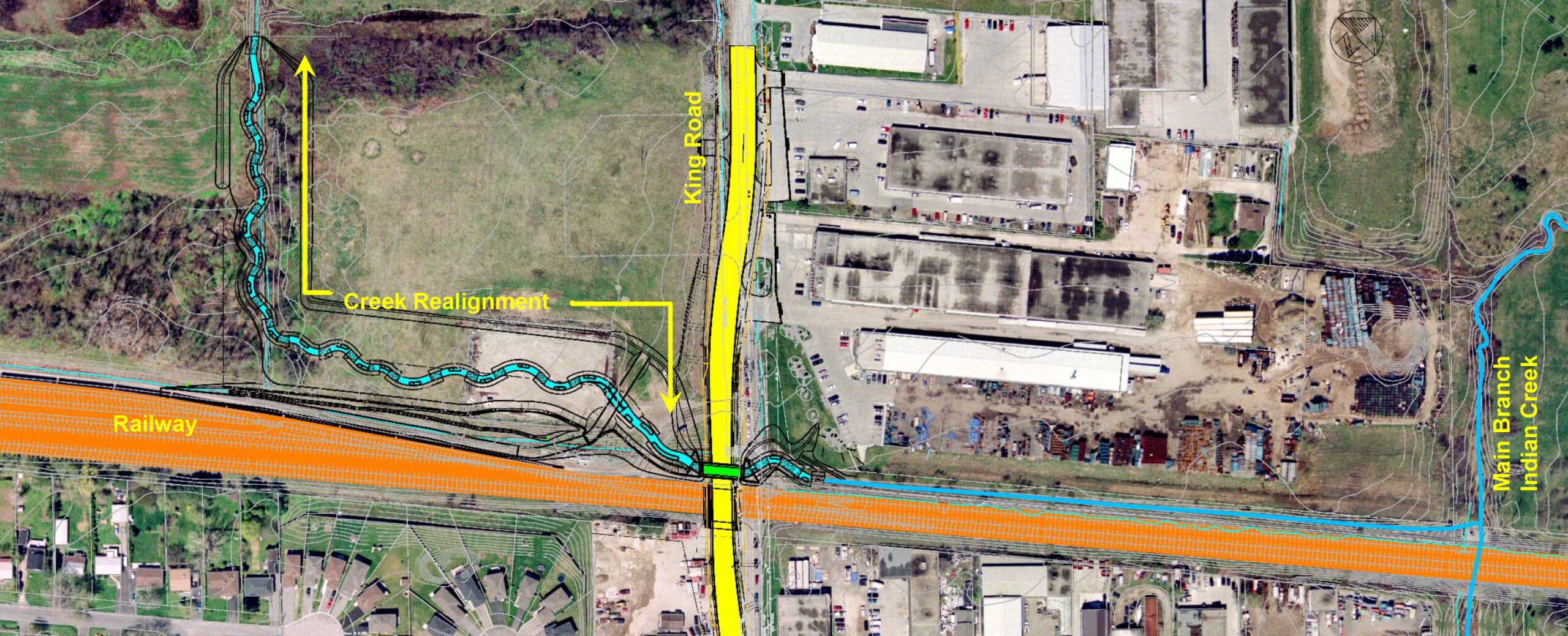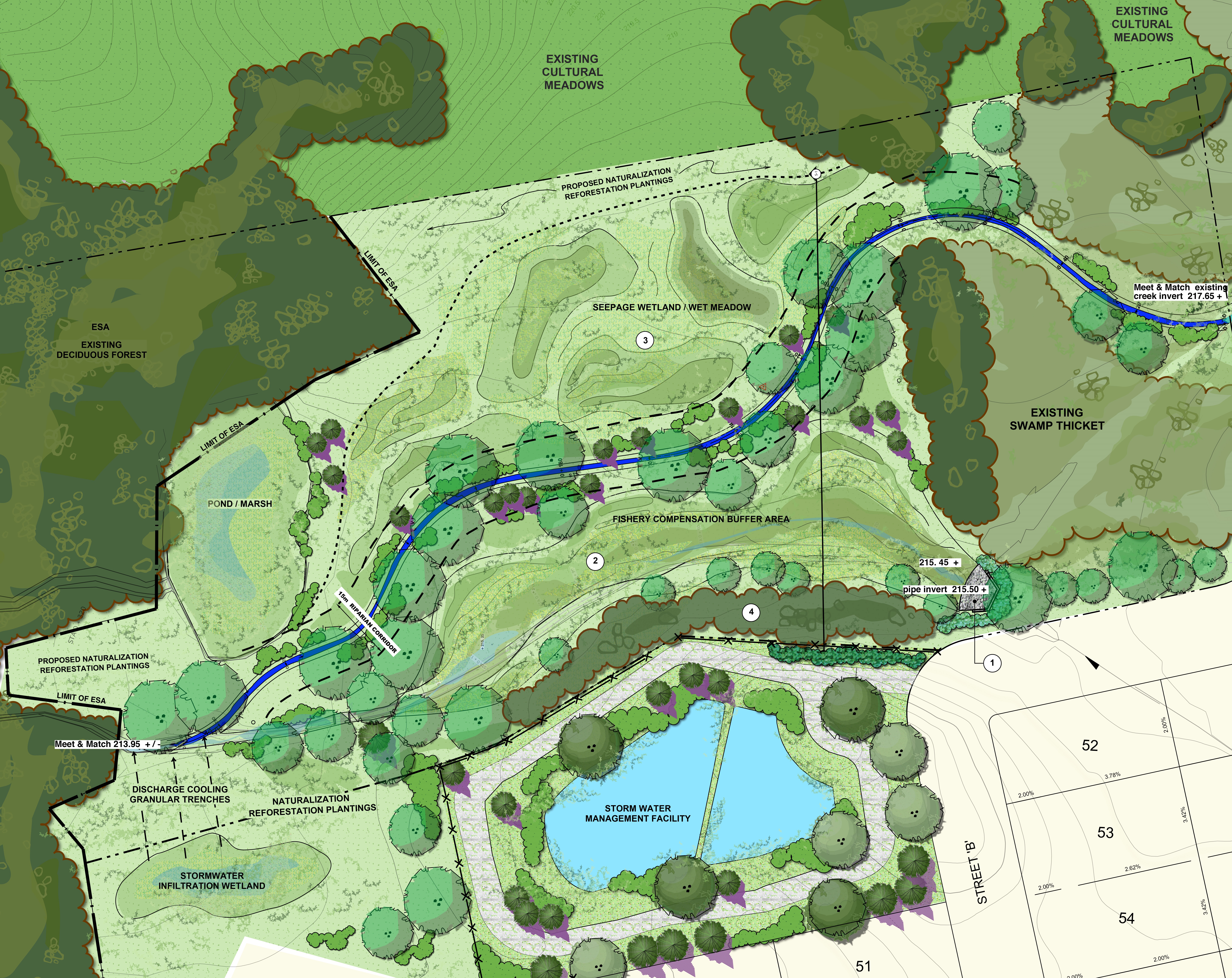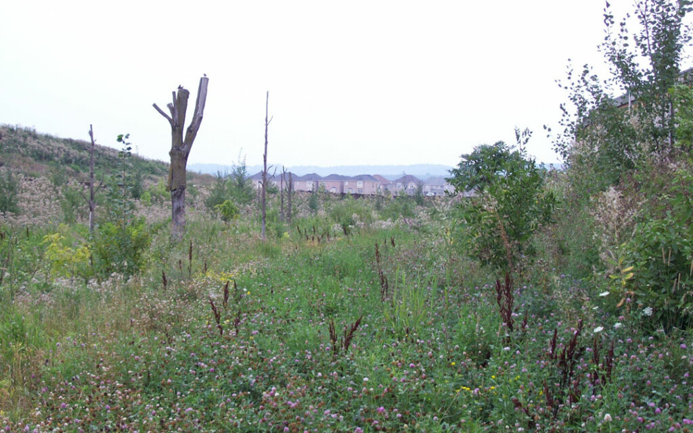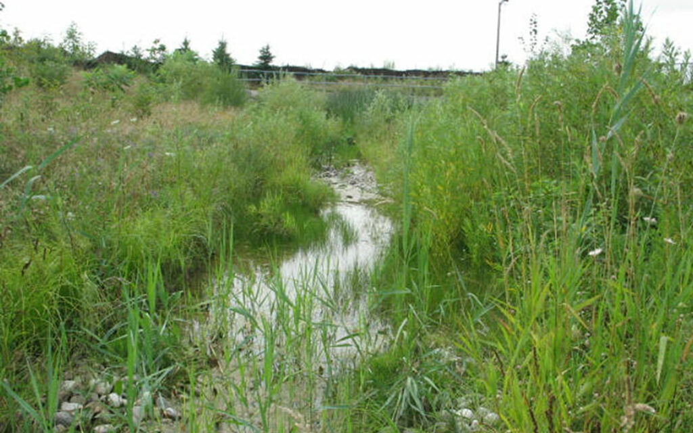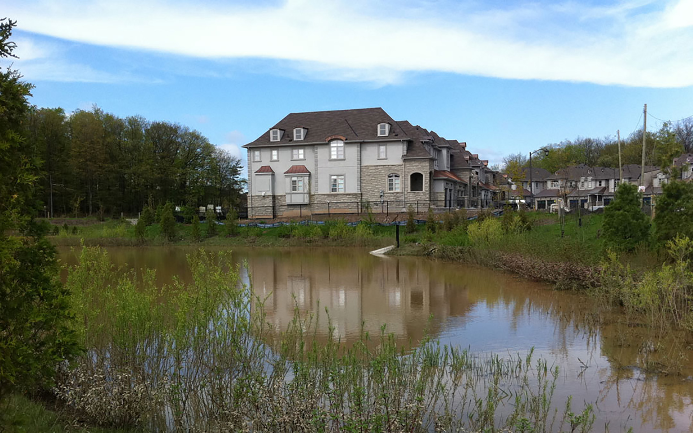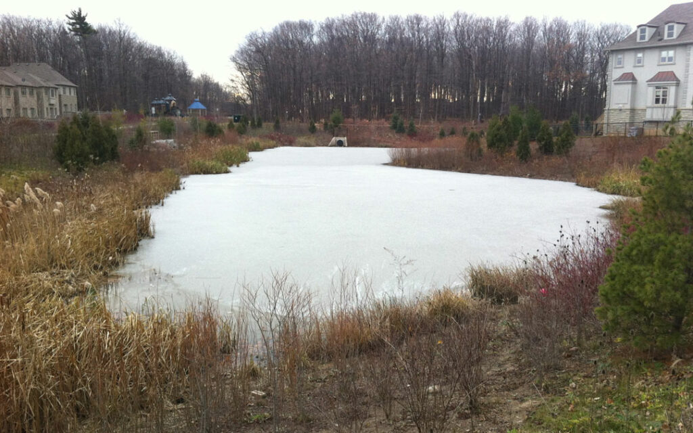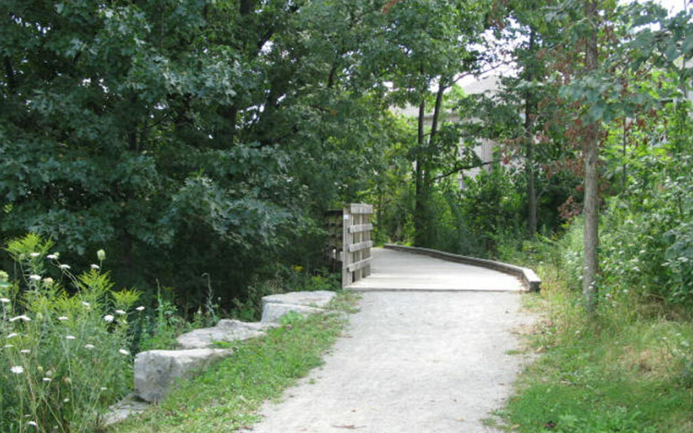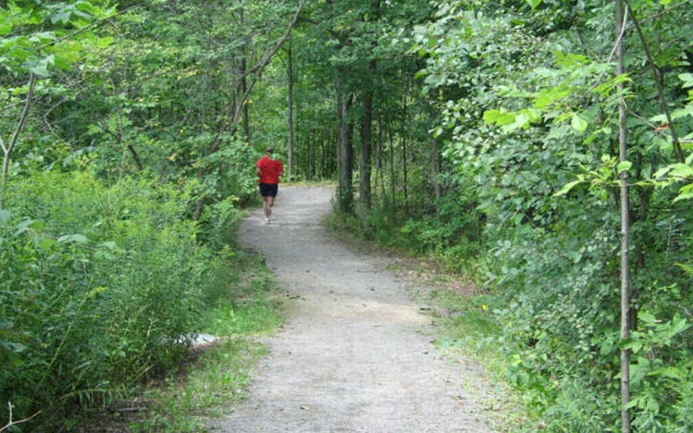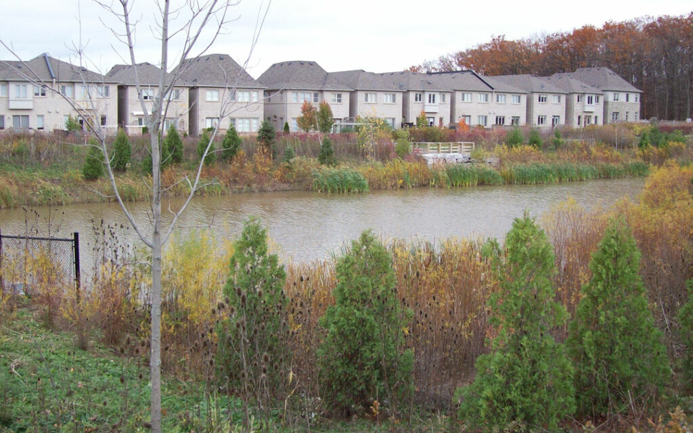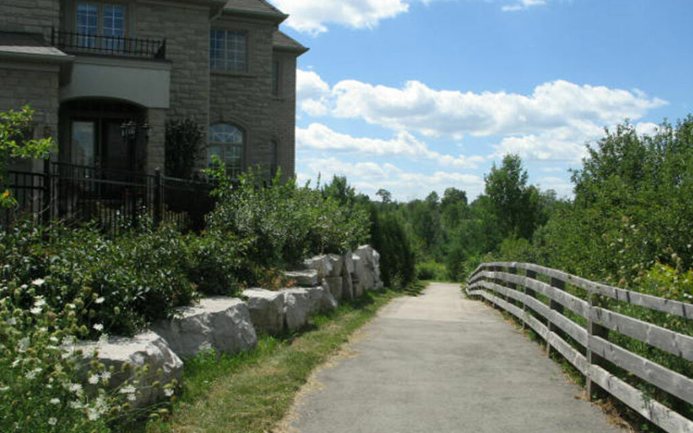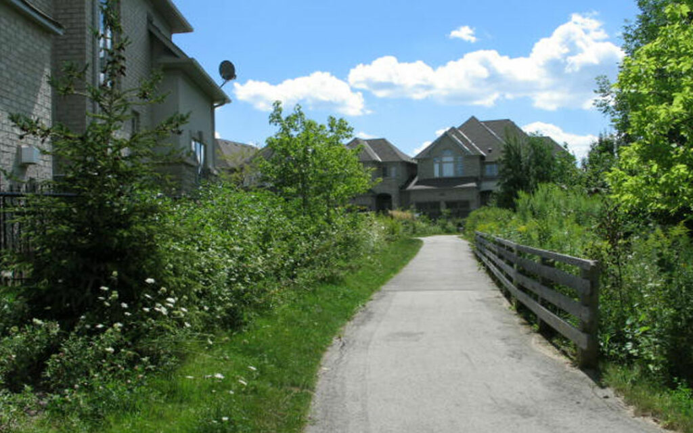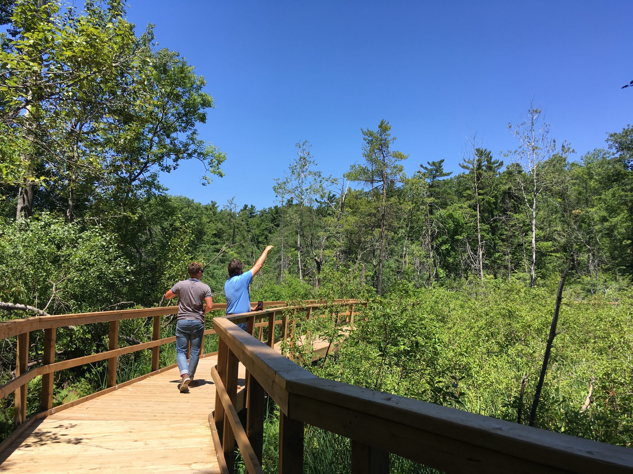
FWR Dickson Trail
Ayr, ON.
RECREATIONAL // ECOLOGICAL // TRAIL PLANNING
To many in Waterloo Region and Brant County, a trip to the FWR Dickson Wilderness Area means a chance to feed the chickadees along the boardwalk and explore the rolling native grasslands that fill the heart of this area just south of Cambridge. Many feet have walked and hiked these trails. Skis, snowshoes, and bicycles have traversed the terrain, but with any well-explored natural area, Dickson needed improvements. SDG was retained by the Grand River Conservation Authority (GRCA) to provide design development and contract administration for boardwalk improvements and trail improvements. The GRCA has received a $93,500 grant from the Canada 150 Community Infrastructure Program to support the rehabilitation of the trails network. This funding formed part of the larger $187,000 campaign to help restore the area and re-establish a trail link between the FWR Dickson Wilderness Area and Bannister Lake natural area.The wooden boardwalk is an important stopping point within the area.
School classes from nearby Wrigley’s Corners Outdoor Education Centre and families out for a walk, often spend time with the chickadees that call this area home. Accessing these chickadees has become increasingly more challenging in recent years though, as age and heavy traffic has worn out the existing 150 metre boardwalk. The existing boardwalk was replaced to be comply with AODA requirements and installed on helical piers. We believe nature should be accessible to everyone. The Dickson Wilderness Area rehabilitation project helped established an accessible section of the boardwalk trail to provide improved access to those with restricted mobility. FWR Dickson Wilderness Area and neighbouring Bannister Lake Conservation Area are both spectacular spaces with a diverse range of natural assets. An informal trail has linked these two areas for years. This project re-established the trail link and supported the development of the trail network between these two areas. As part of Phase 1, the stone dust trail was improved from the parking lot to the boardwalk, which included armour stone retailing walls to achieve accessible slopes.
