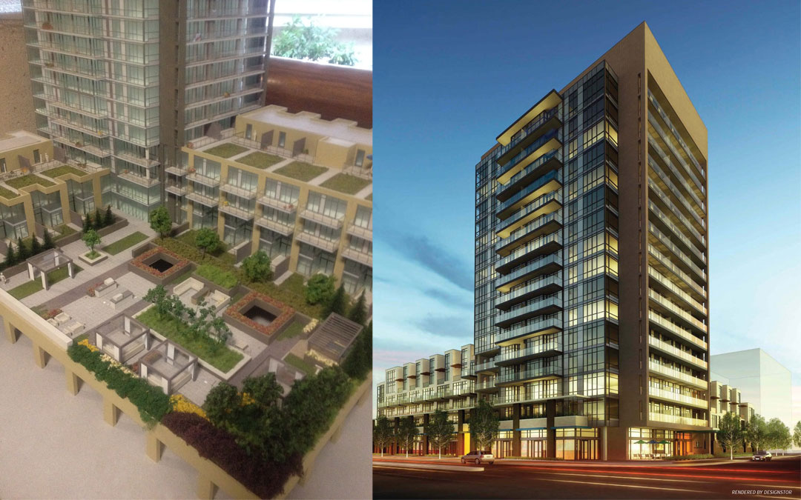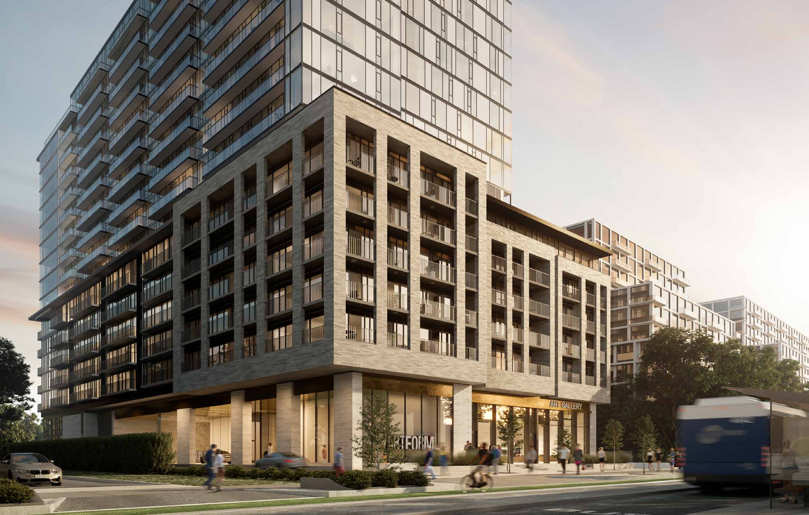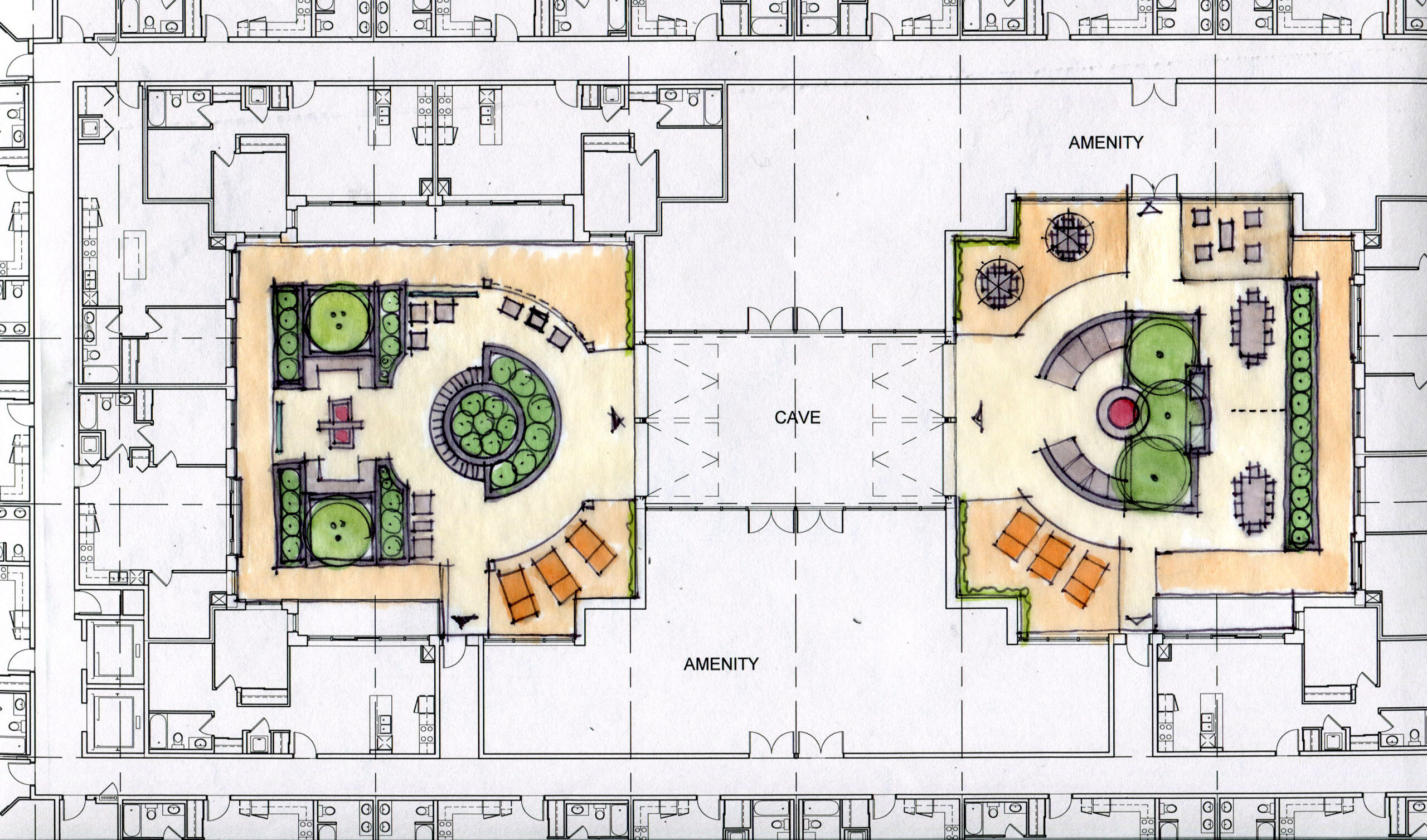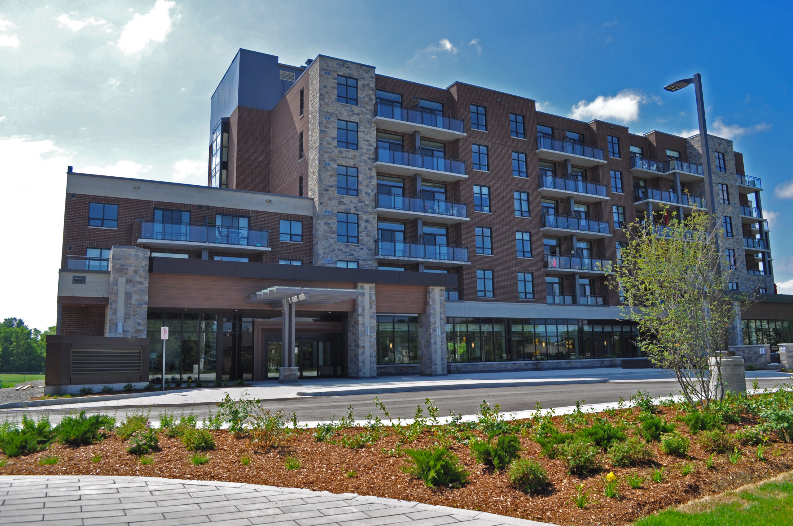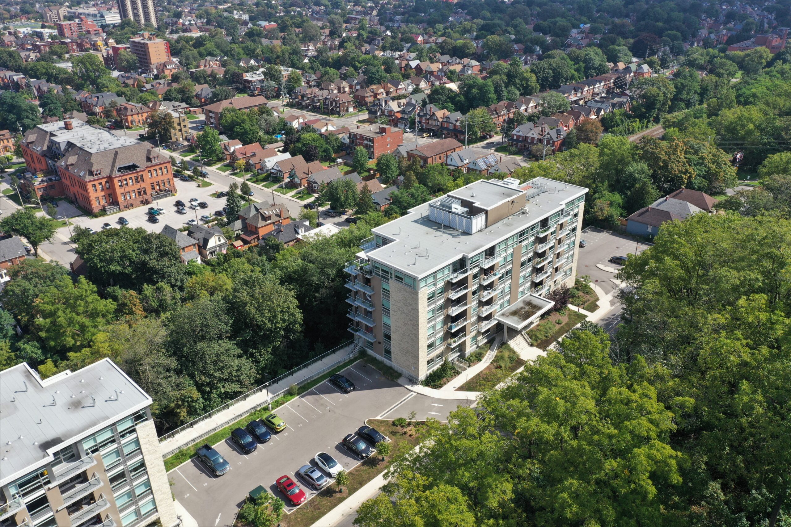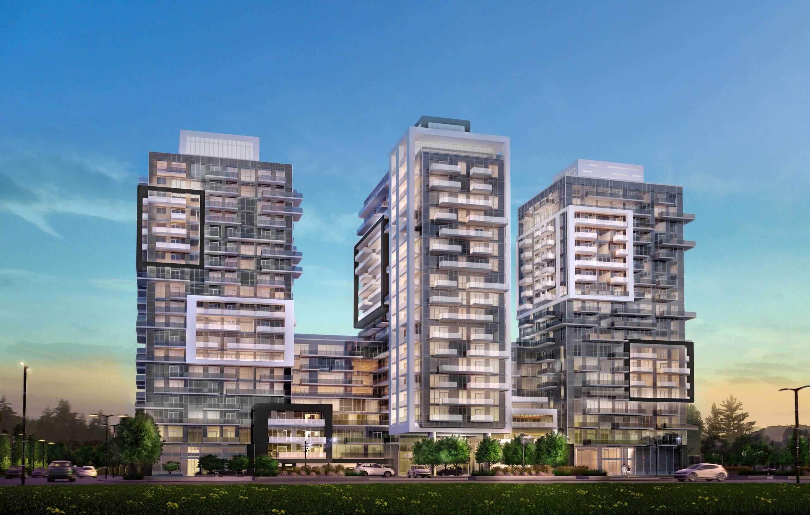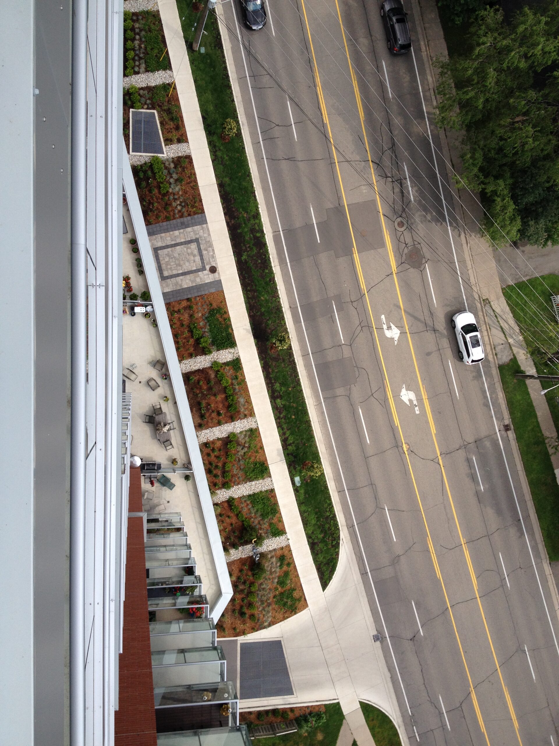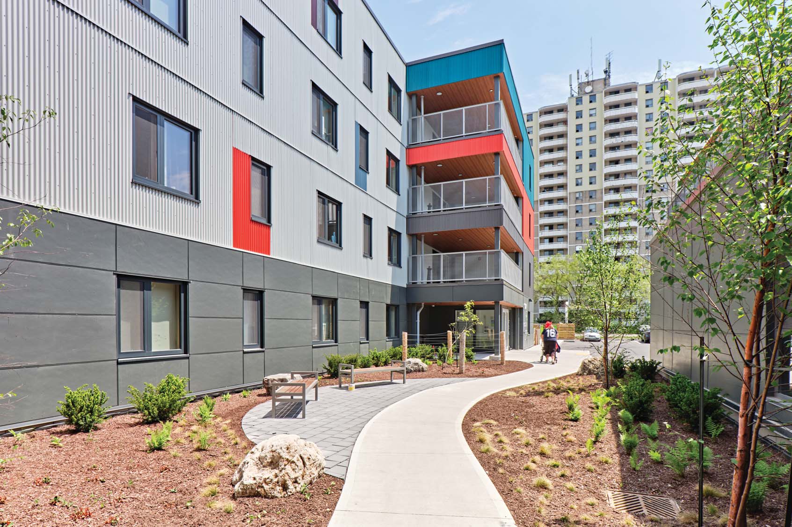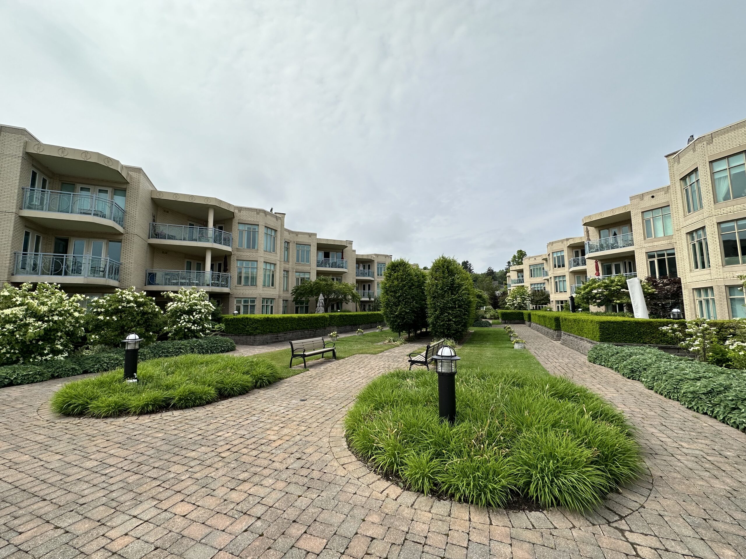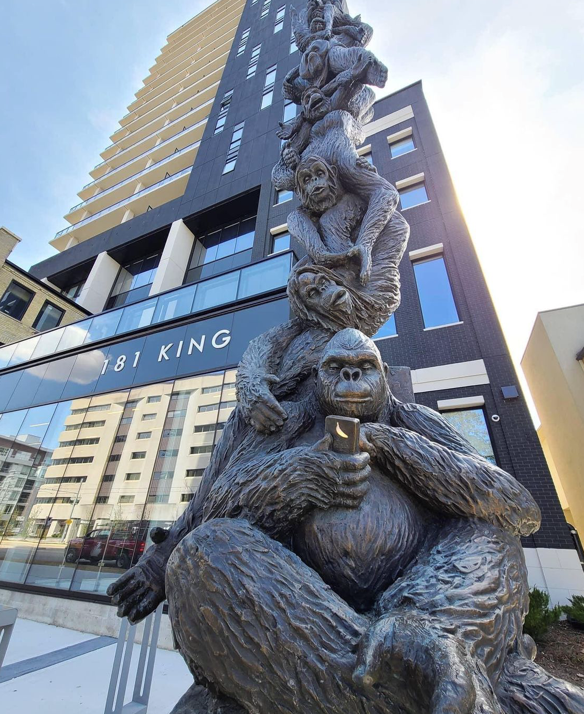
Circa 1877
Waterloo, ON.
HOUSING // CONDOMINIUM // COMMERCIAL
SDG were retained as part of a multi-disciplinary team to provide landscape architectural design services for the ground-breaking condominium development at 181 King Street South in Waterloo. Surrounded by boutique shops, vibrant restaurants and ION LRT stops, Circa 1877 is Waterloo’s preeminent residential tower. Fusing historical brick and beam elements from the former Brick Brewing Company building with modern architecture, the King Street façade will add dynamic street level retail and a second floor urban brew pub with a patio overlooking King Street. The ground floor landscape includes cycling amenities, decorative paving, plantings, and public art. The outdoor terrace will include a pool, entertaining areas, cabanas, full yoga and fitness facilities, a chefs kitchen with group dinning, a lounge with wet bar and large private terraces for each and every suite.
Rendering credit: HIP Developments.
