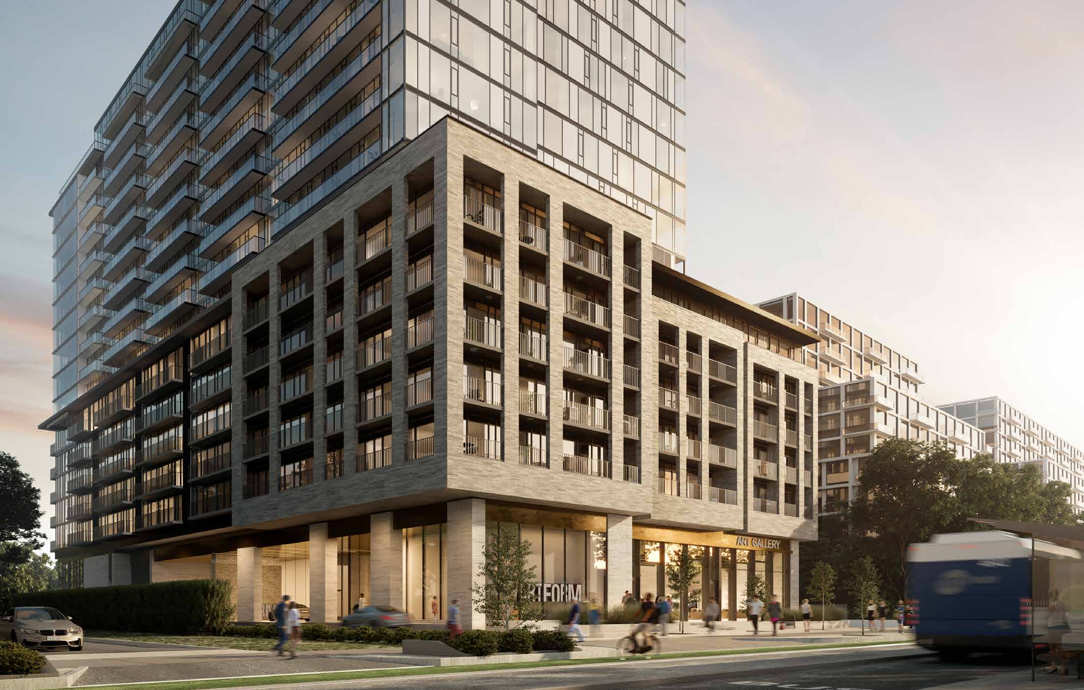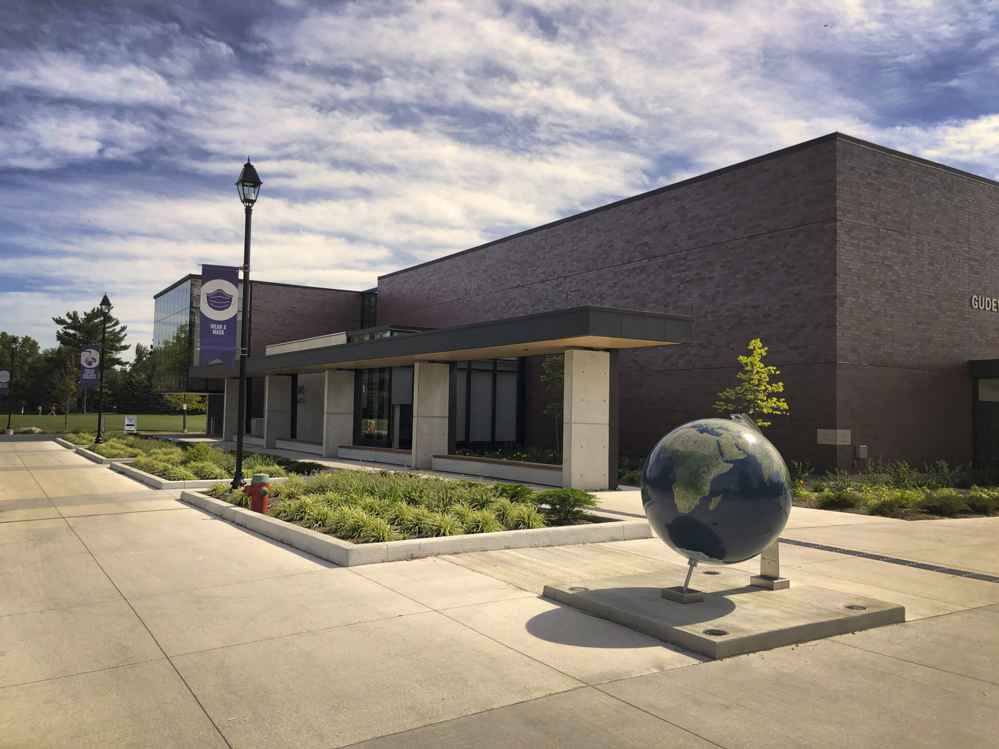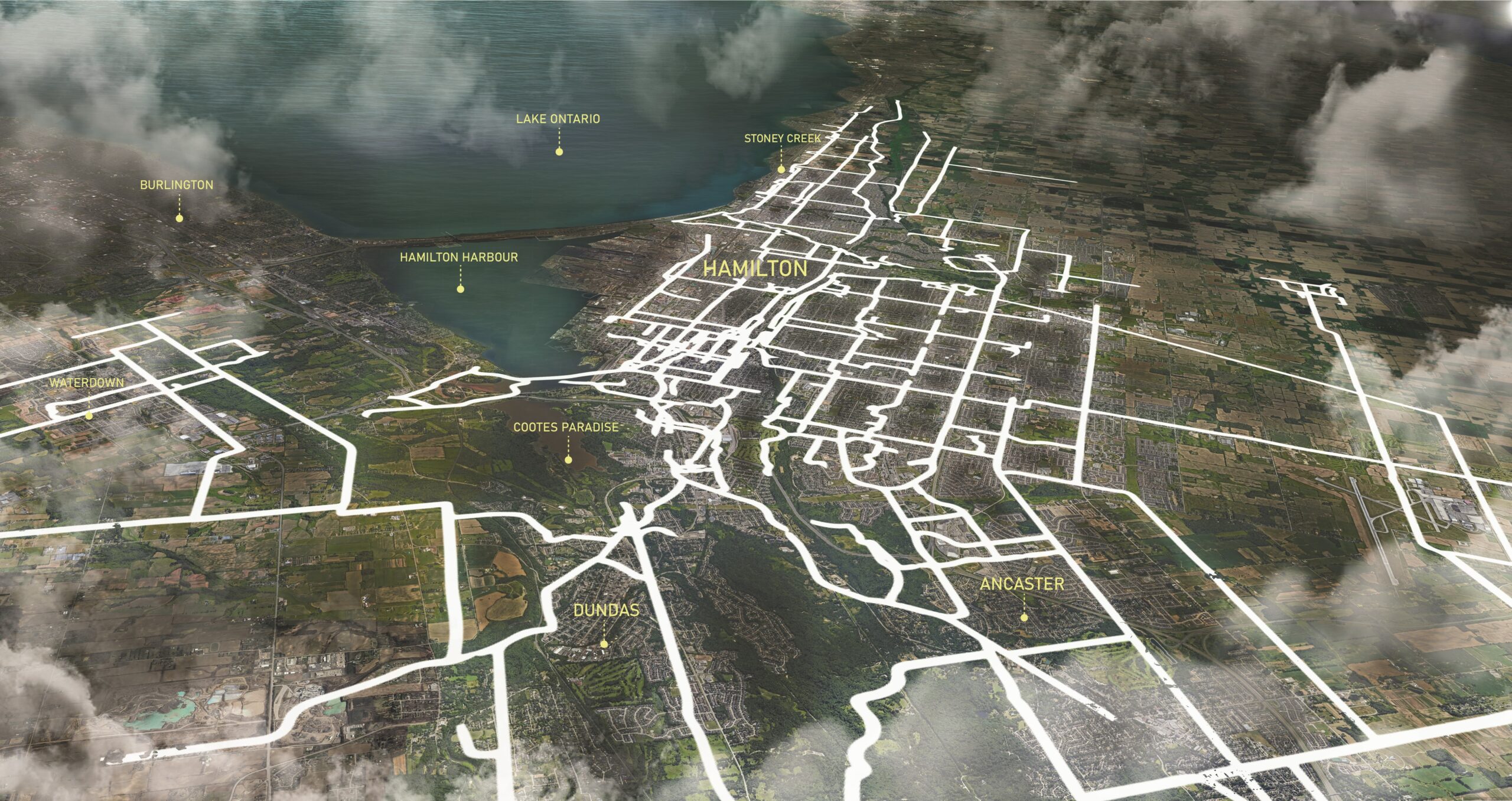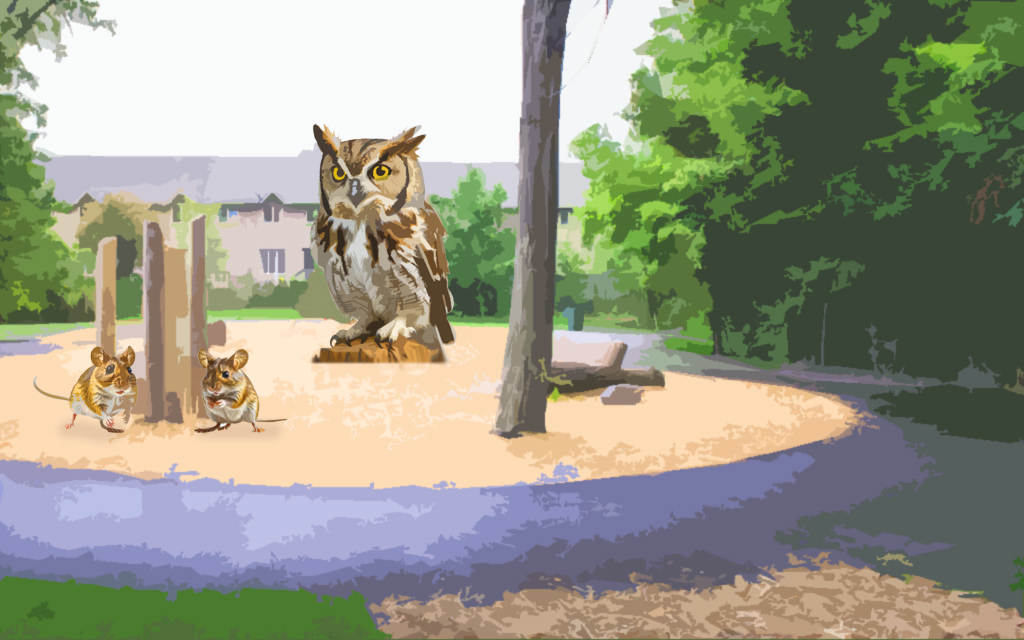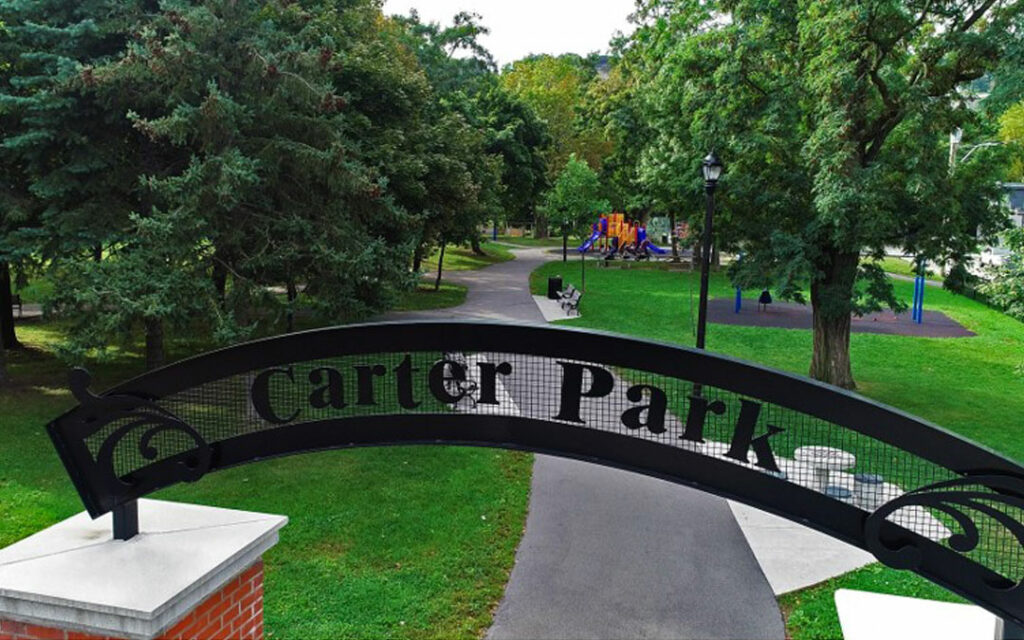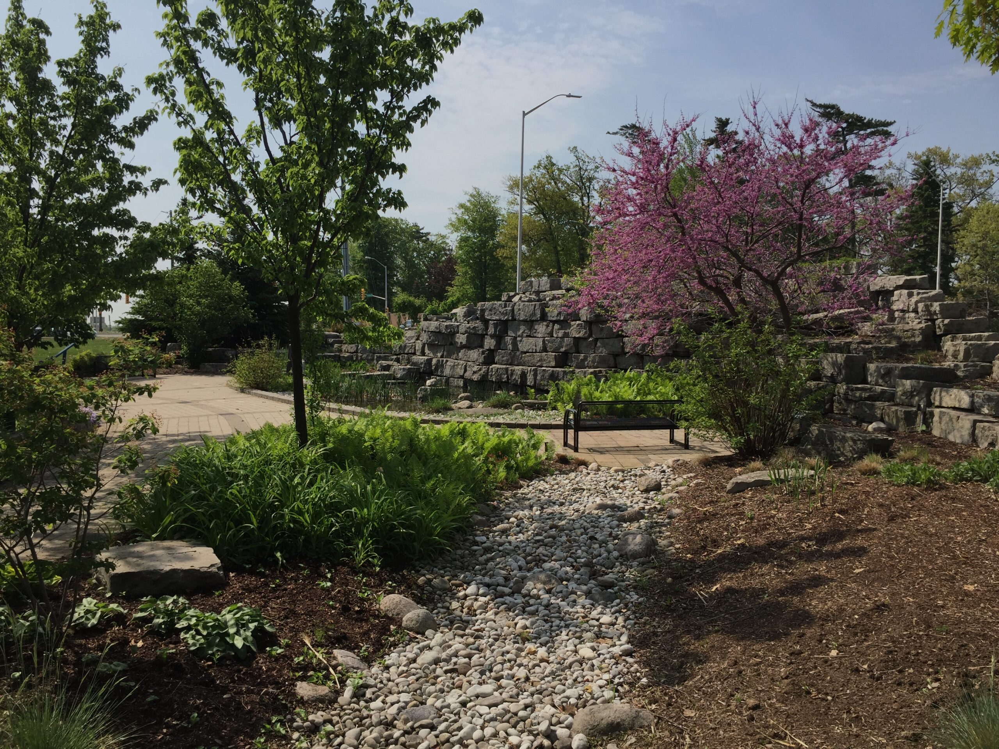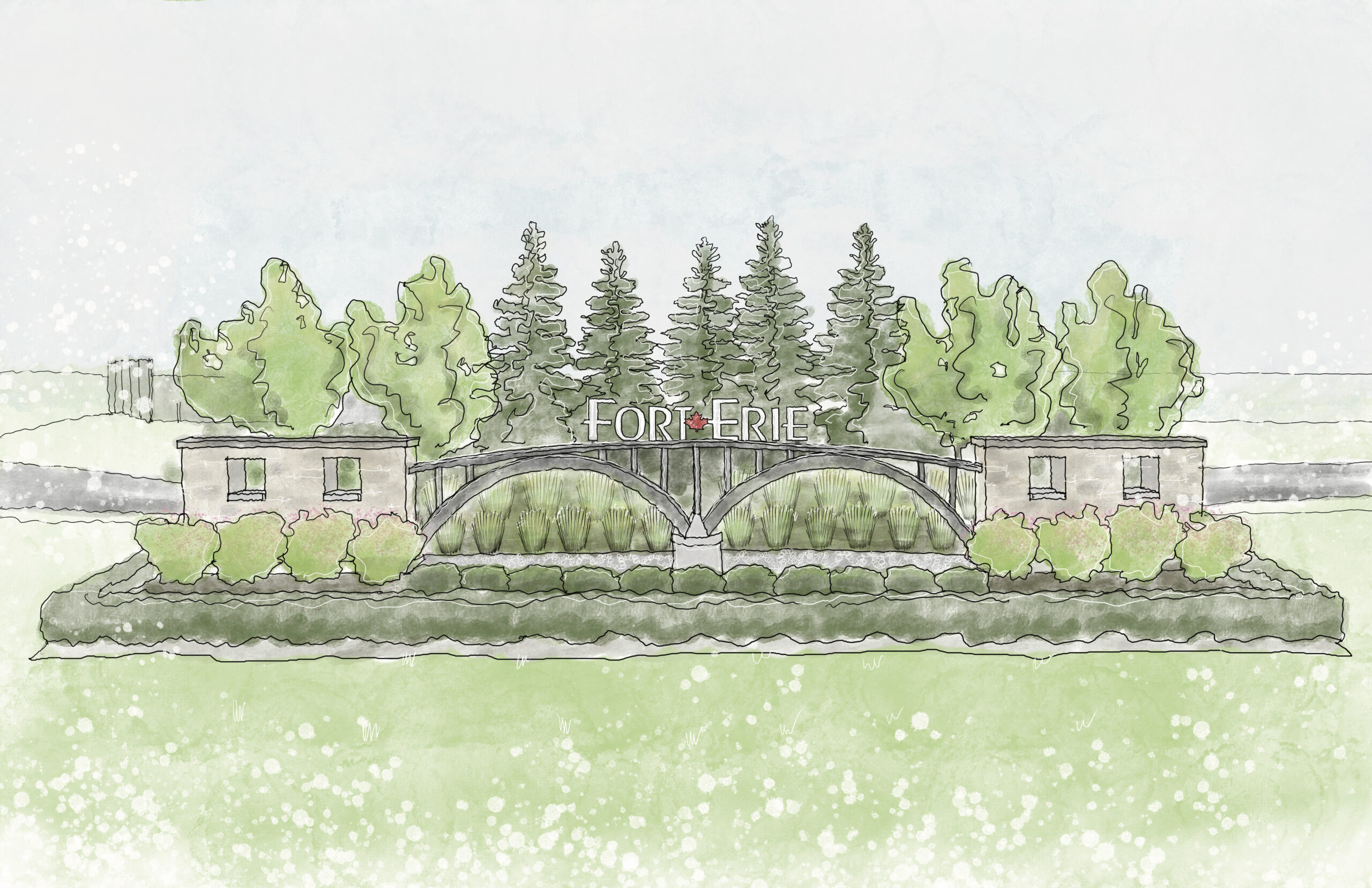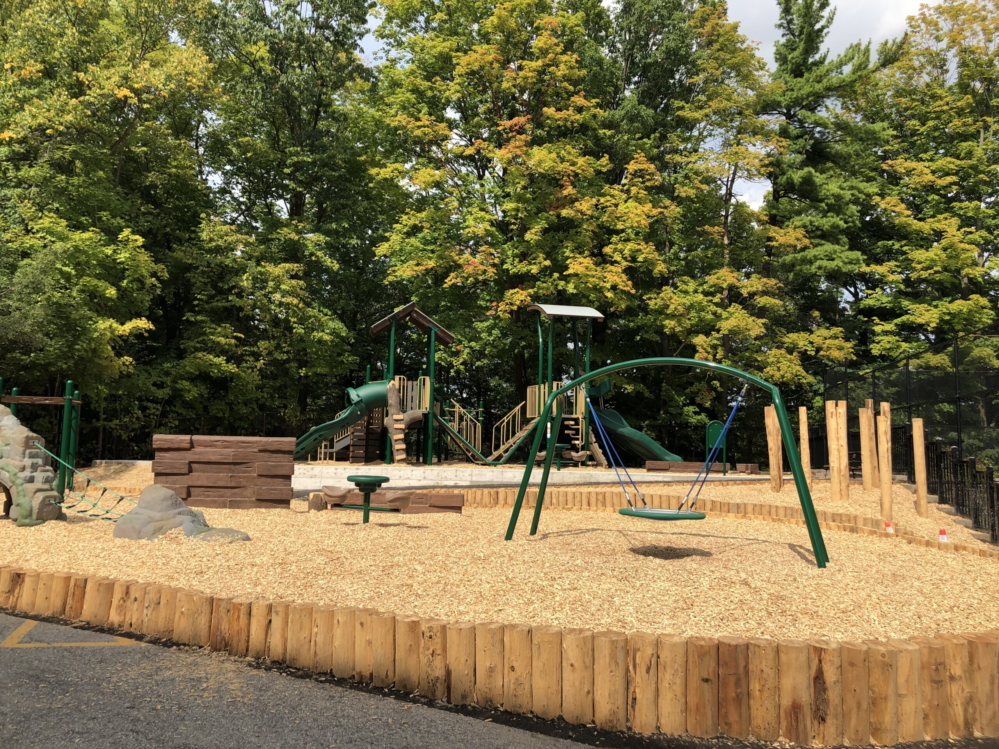
Toronto French School
Toronto + Mississauga, ON.
ACADEMIC // RECREATIONAL DESIGN // PARKS
Toronto French School and SDG have a longstanding relationship that we cherish. We have been provided with the many opportunities to enrich and develop their ideas into reality on their campuses. The below is a collection of each project we have completed for the school.
In 2015, TFS retained SDG to develop a master plan for the Mississauga campus. By the end of 2015, the first phase of this major project was concluded with the construction of a play yard designed for kindergarten students. An opportunity to develop within the adjacent City property known as Petrescue Park was identified and offered an interesting perspective for the development of this open space. The main goal was to provide an activity, eco-friendly, naturalized landscaped space where community and students can safely play and experiment. The method is to balance fields and open space with variations in topography, ground surface and vegetation, combining built and natural features with a wide range of elements to provide different looks, sensory experiences and recreational opportunities. While children are the target for active and educational recreation, the programming includes uses for other age groups as well. The City of Mississauga embraced this vision and is currently assisting SDG in providing a place where the well-being is boosted by increased interaction with nature.
In 2018, SDG was retained by TFS to design and oversee the construction of an outdoor, nature-themed playground for their Junior School in Toronto. This playground is special, nestled in the nook of the TRCA lands and a Natural Ravine System, it works to bring children into the forest to play while maintaining safety from all angles.
In 2022, SDG was retained directly by TFS to develop a design for an entry plaza for their Mississauga campus. Through schematic design to contract administration, SDG provided their services to enrich the principal entrance of the school with a classy plaza space. Materials of concrete, clay red permeable pavers, and a pollinator palette of plants, the corner of Merideth Avenue has been enlivened by this new space.
In 2023, SDG was retained by CS&P Architects to provide landscape architectural services for two separate TFS developments. One development occurring on their Mississauga campus, which includes a large building addition to house a brand-new gymnasium, classrooms and maker space. The second development taking place on the TFS Toronto campus includes a large Performing Arts Centre addition to their existing senior school. Both projects are currently in development, planning to conclude construction in the Summer of 2026.
