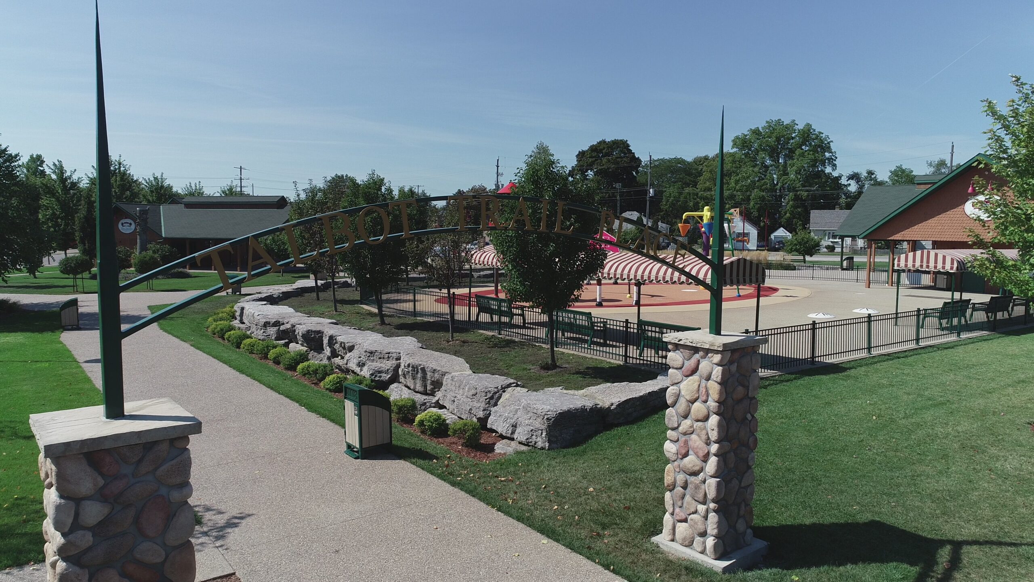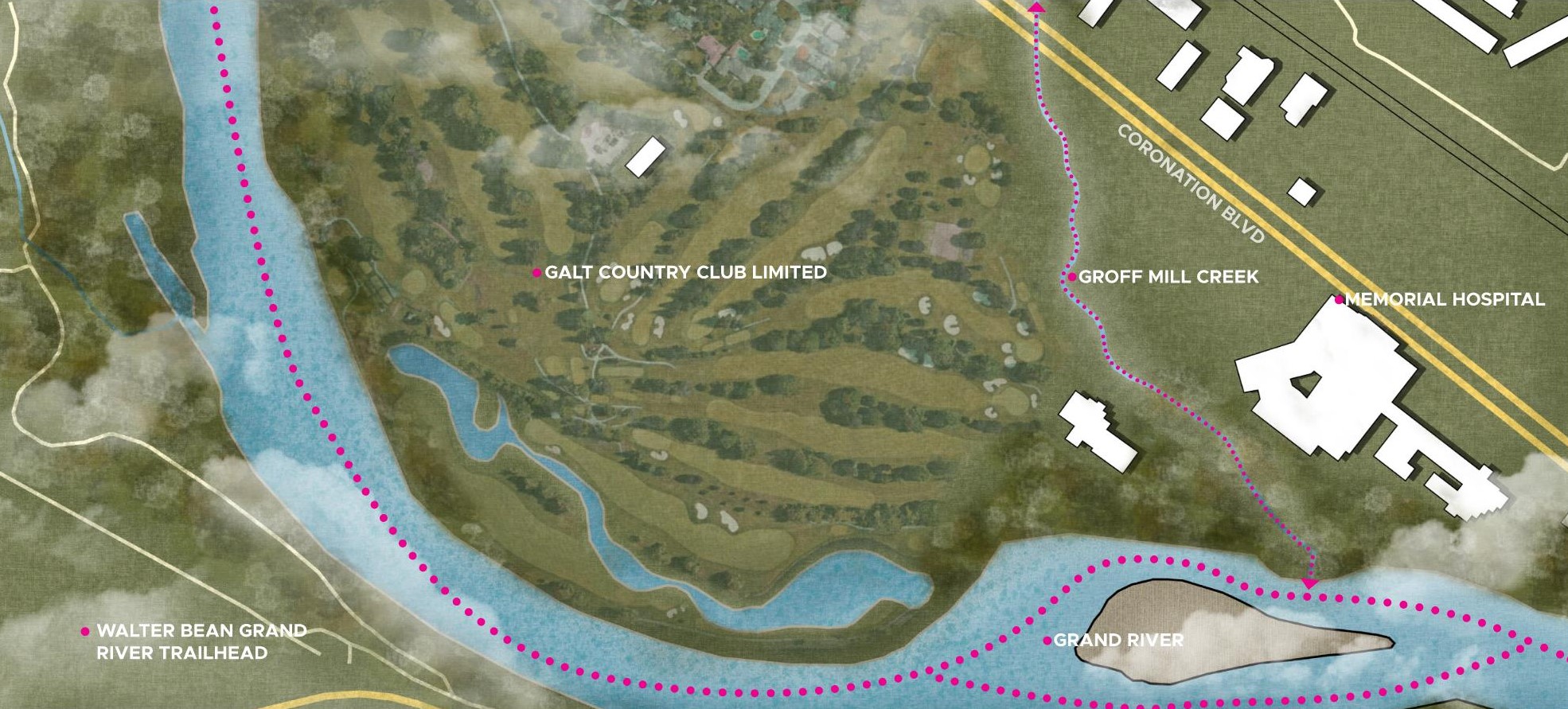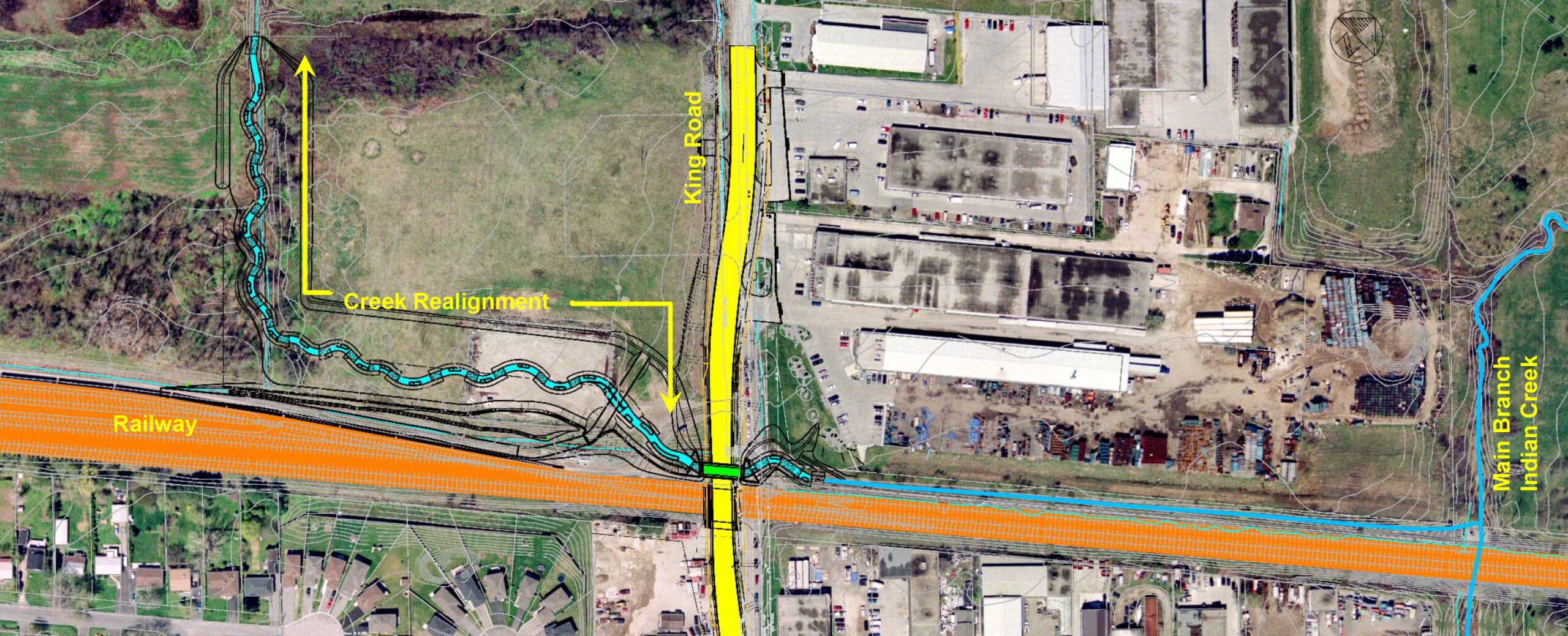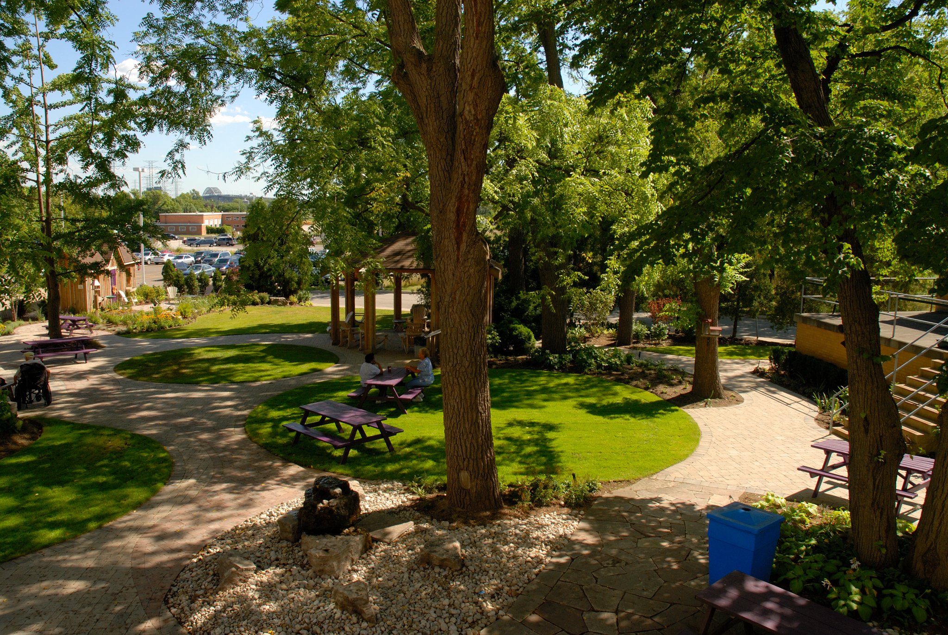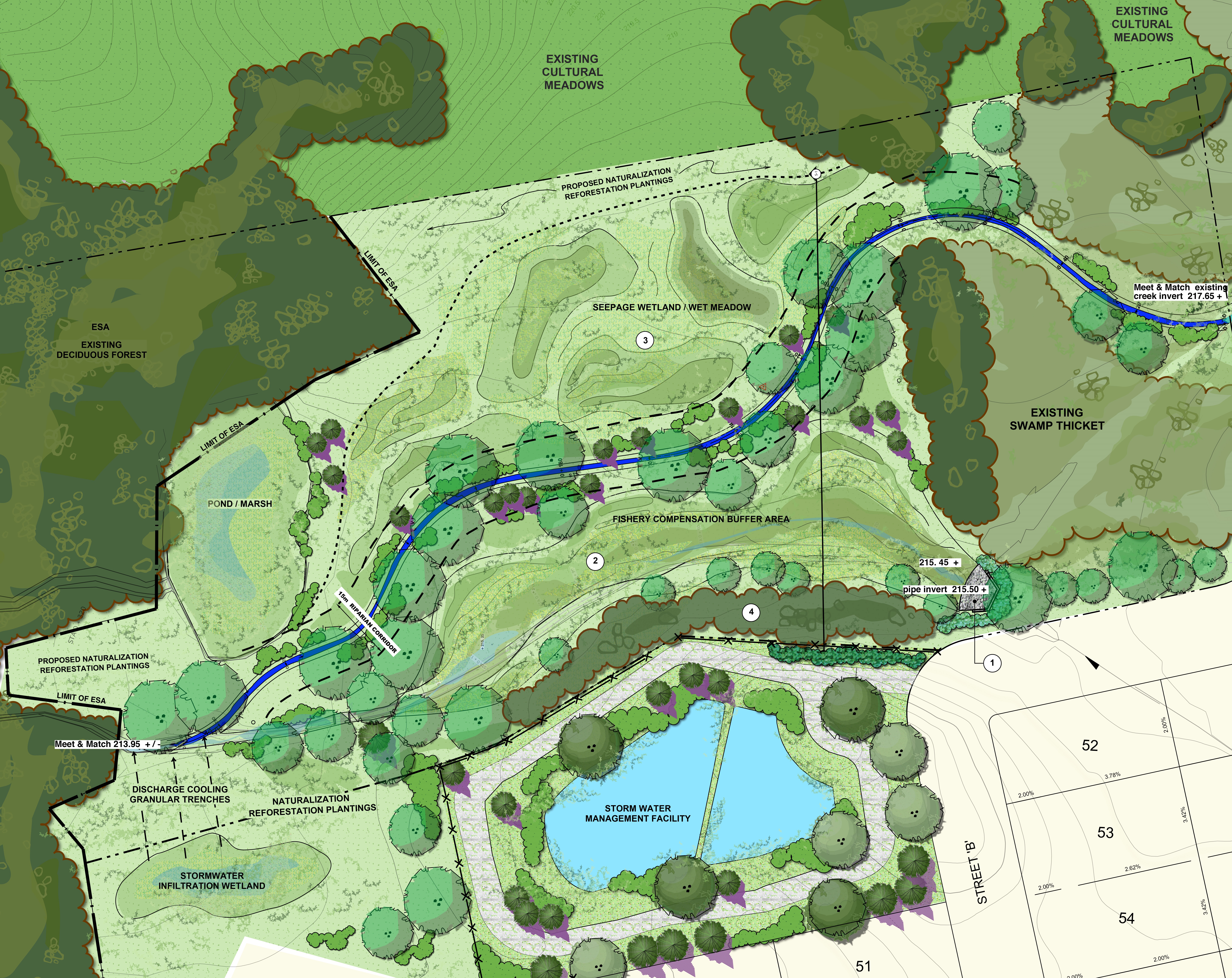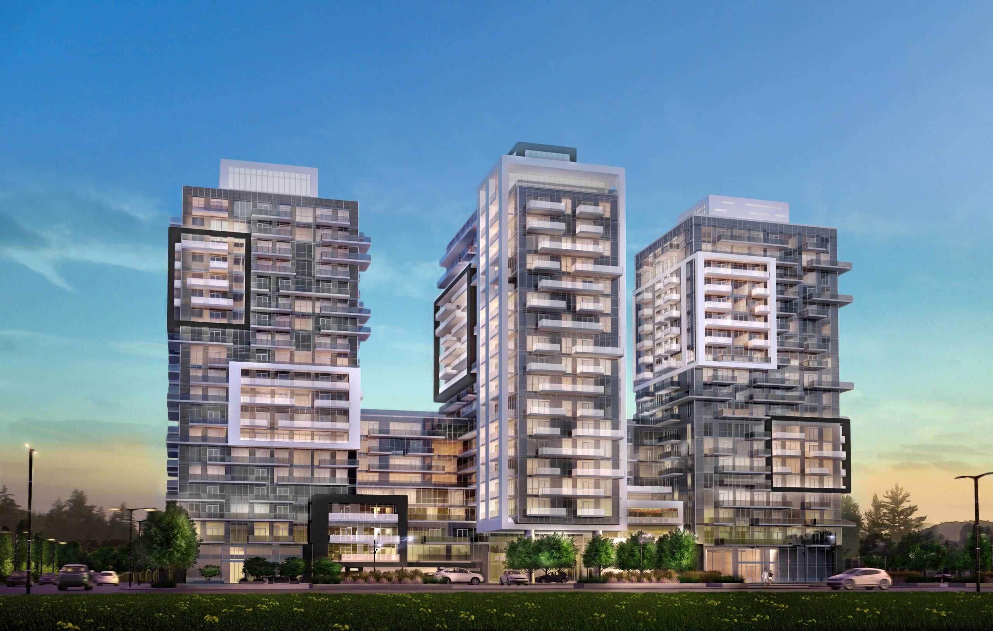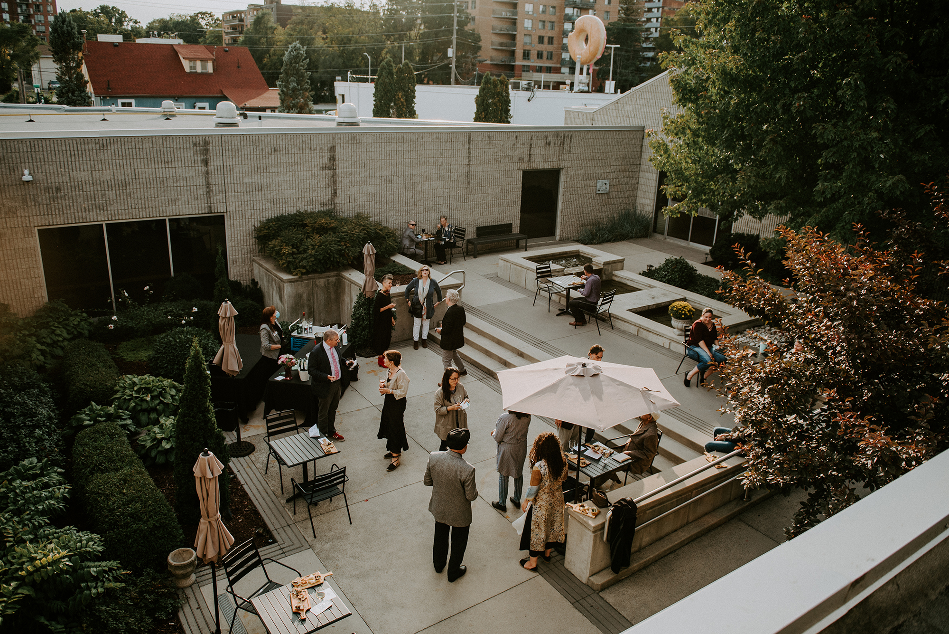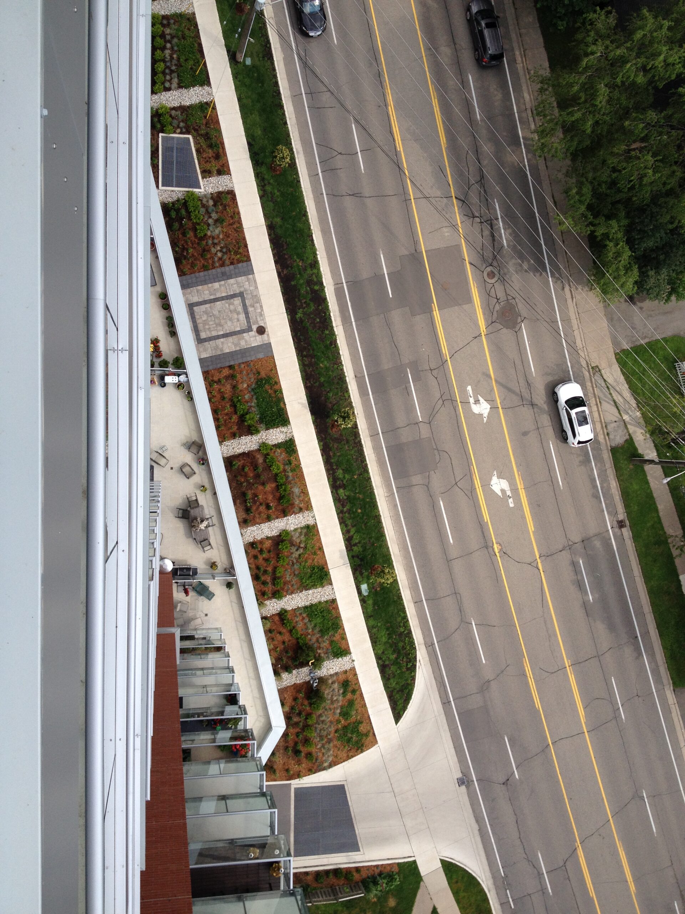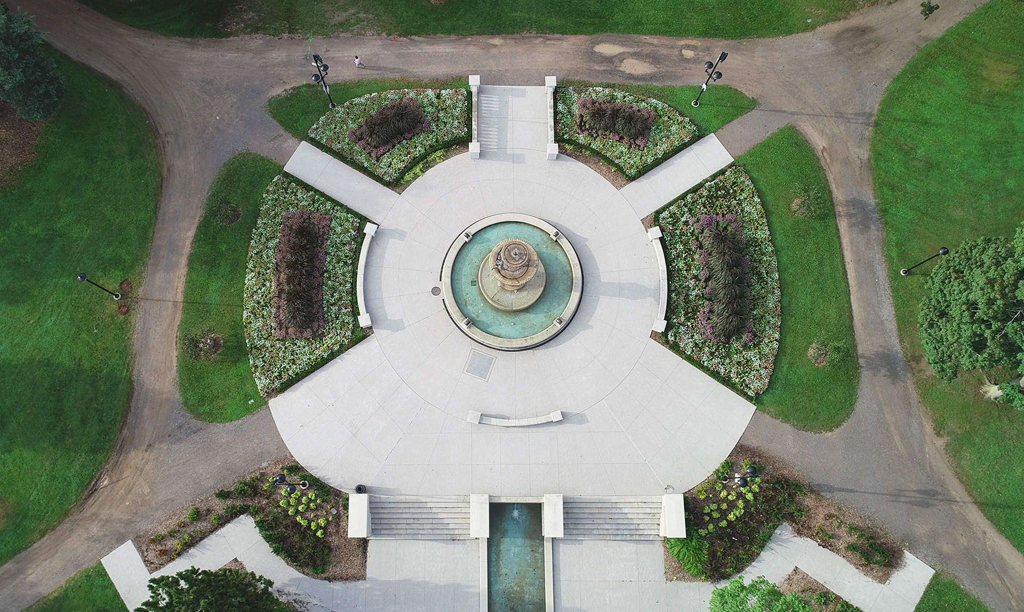
Gage Park Restoration
Hamilton, ON.
PARK // CULTURAL LANDSCAPE // HISTORICAL RESTORATION
Award of Excellence in Heritage Restoration | City of Hamilton Urban Design & Architecture Awards
CAHP Award of Excellence – Skilled Partner
CSLA Inaugural Legacy Project Award
Canadian Architect | “Hamilton’s Gage Park to receive Inaugural CSLA Legacy Project”
CSLA/AAPC | “Respecting the Past – Ready for the Future”
Gage Park has been a jewel in Hamilton since 1919. Originally designed in a Beaux Arts style by Dunington-Grubb Landscape Architects, the Park has become a social hub within the City. Festivals, lawn bowling, baseball, tennis, and horticultural marvels all have a home in Gage Park.
The City of Hamilton retained SDG for the Gage Park fountain terraces redevelopment project. The intent was to restore the grand entrance from Main Street into the park to its former glory.
The SDG team worked closely with historic groups, City staff, and horticultural staff to prepare a design that reflected the vision of the 1919 plan which retained the historic features and design of the park for future generations to enjoy.
SDG successfully improved the overall safety and accessibility with new ramps connecting upper and lower terraces, enhance the lighting, and lower planting to ensure visibility into the space. Monolithic paving was also implemented to reduce instances of vandalism.
Learn more:
- “Respecting the Past – Ready for the Future” Cynthia Graham, CSLA-AAPC, 2016.
- “Hamilton’s Gage Park to receive Inaugural CSLA Legacy Project” Canadian Architect, May 30, 2016.
- “The new souvenir of Hamilton – $2,500 turtles” Paul Wilson, CBC News, Feb 28, 2013.
- “Renovation of Hamilton’s Gage Park earns inaugural legacy award” Pool & Spa Marketing, January 16, 2017
- “Then and Now: Gage Park fountain” Hamilton Spectator, Oct 20, 2014
