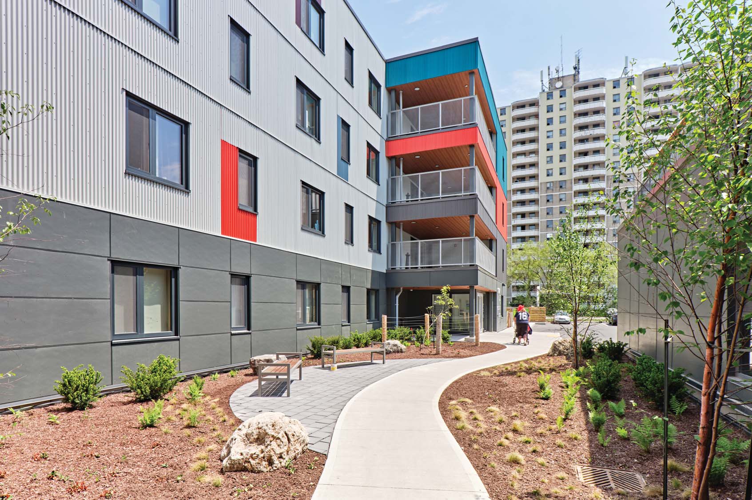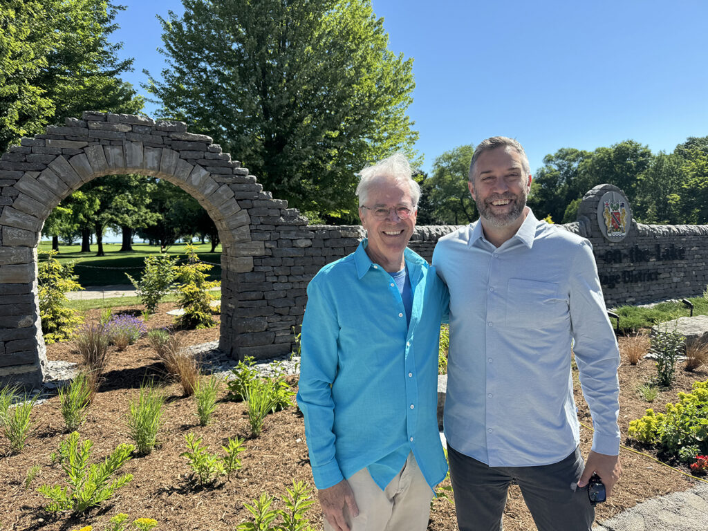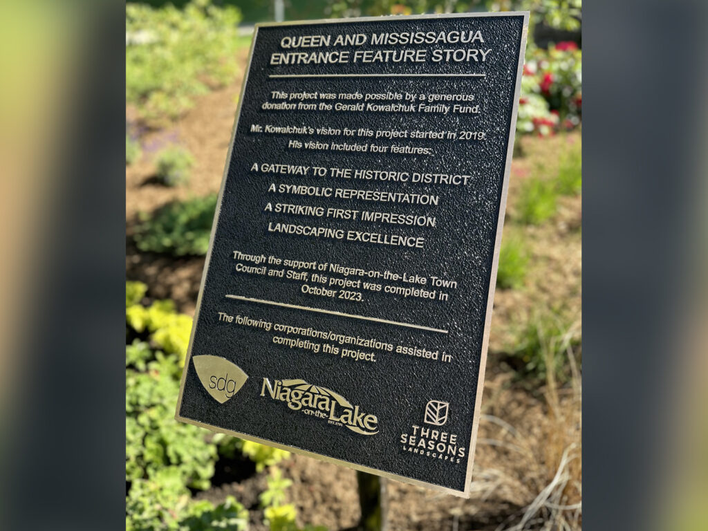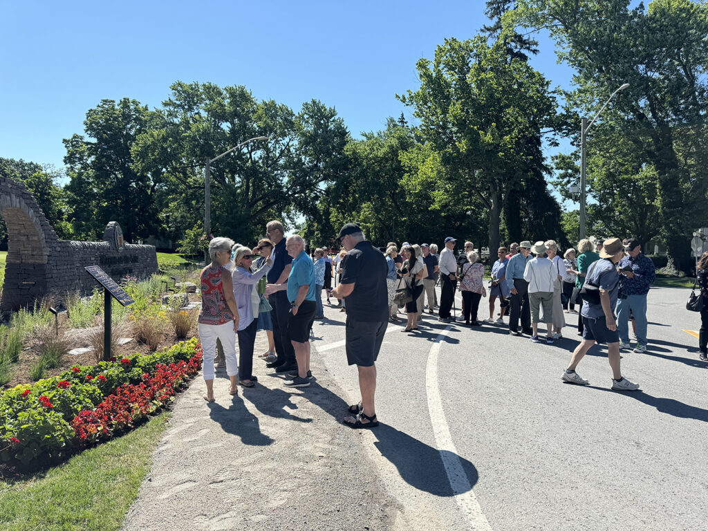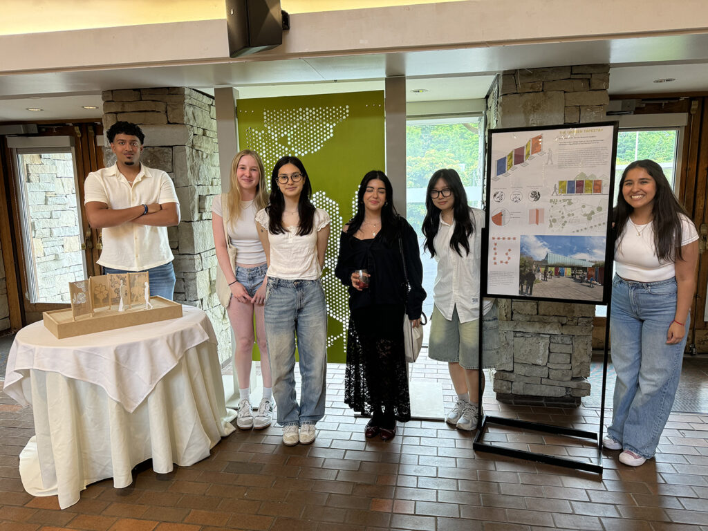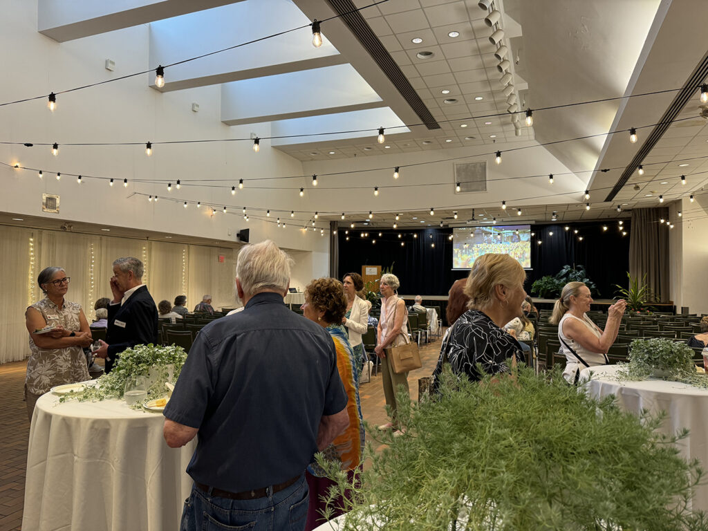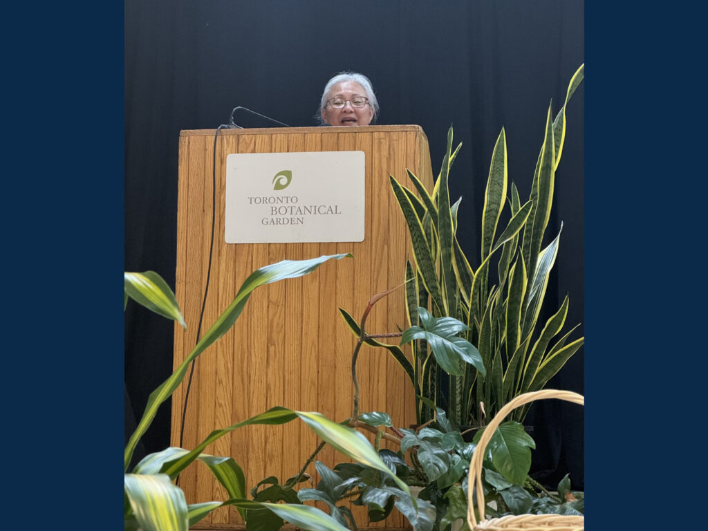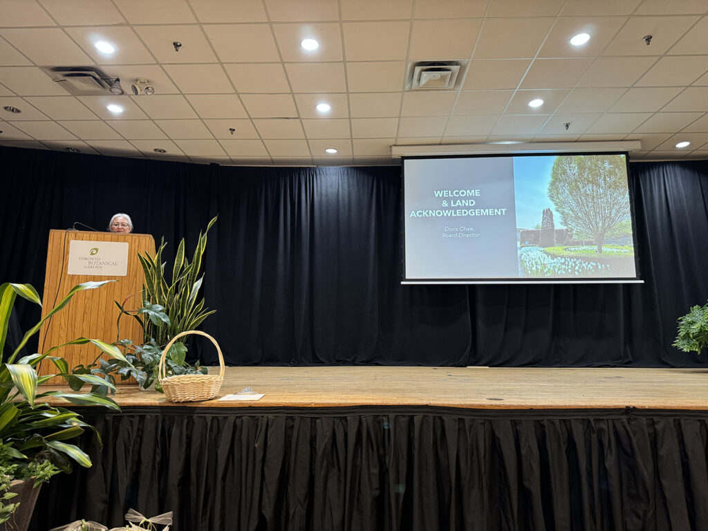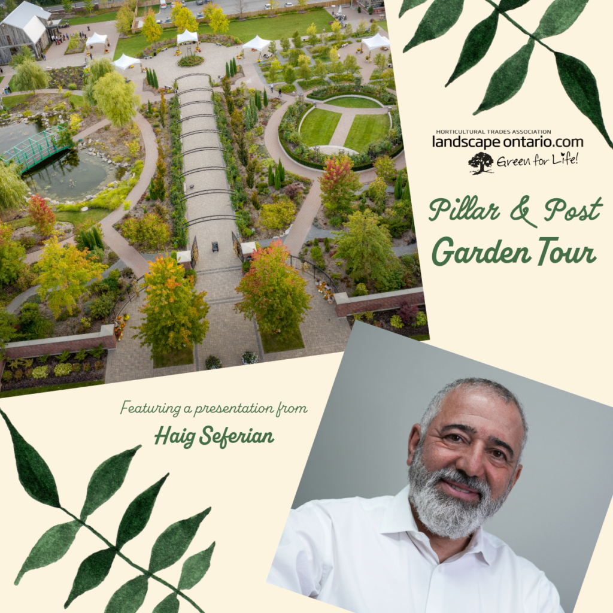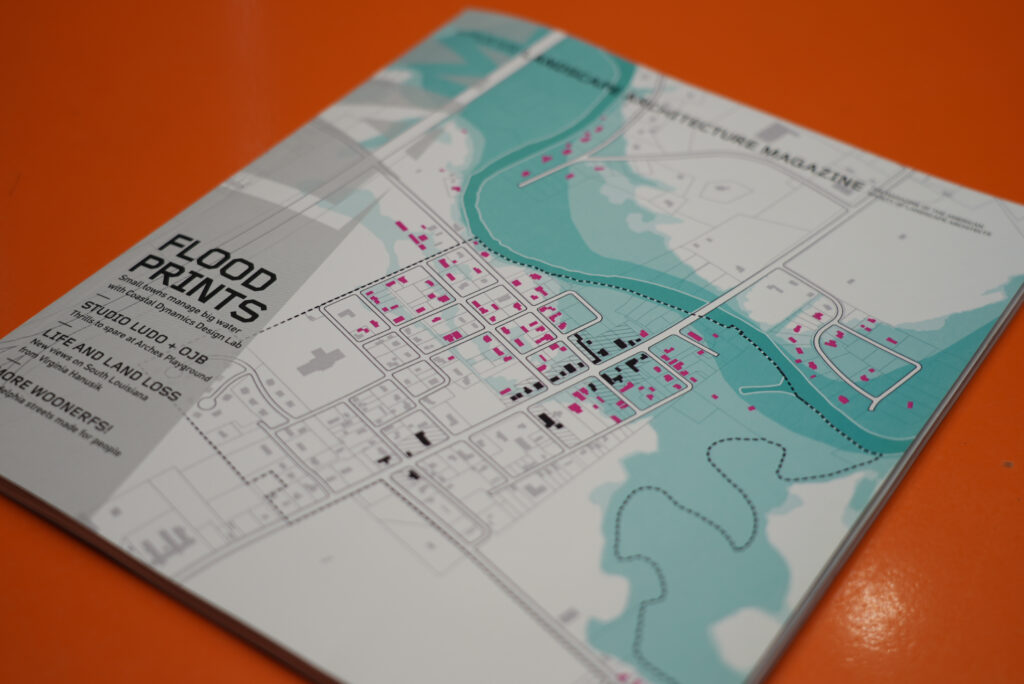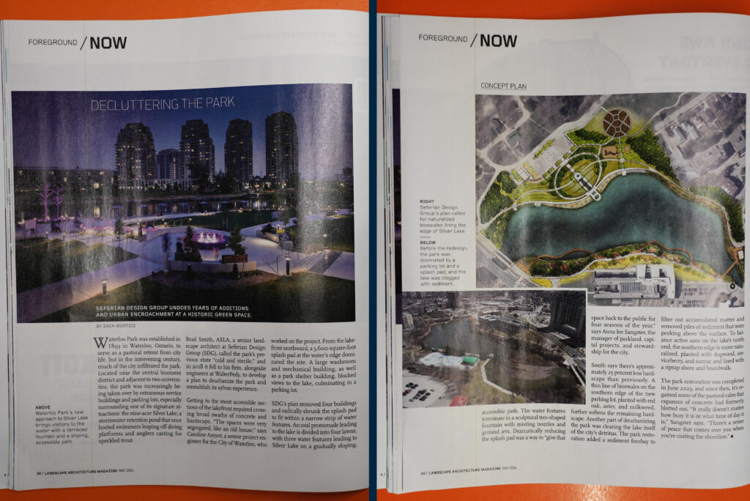McQuesten Lofts
Hamilton, ON.
INSTITUTIONAL // AFFORDABLE HOUSING
PHIUS Passive Projects Design Competition | Best Overall Project | Co-winner
ASLA Landscape Architecture Magazine | “A Garden Comes Together in Layers
Nature-Based Design in Landscape Architecture | “Towards Solving for Homeless and Indigenous Populations” | p.252-259 | Bruce Sharky (FASLA)
McQueston Lofts (Parkdale Landing) is a four-storey new building designed by Invizij Architects is the completing phase of an urban infill redevelopment transforming a long-neglected, landmark site. Owned by Indwell Community Homes, the building was designed with wood construction, for its cost effectiveness and carbon sequestration properties, the building includes 50 one-bedroom apartments and is certified with PHIUS (the Passive House Institute US).
In 2021 the project was awarded co-winner Best Overall Category Passive House Projects in North America. The building’s overall design aesthetic references stacked shipping containers, reflecting its nearby industrial neighbourhoods in East Hamilton. The shape of the building creates a protected courtyard between the two buildings, with large south-facing communal balconies. On the street-facing portion of the ground floor is the Parkdale Branch of the Hamilton Public Library. The site plan also includes a private dog-park for tenants, as the complex is pet-friendly.
The project is developed in conjunction with local Indigenous organizations to address issues of Indigenous homelessness. To reflect this priority, the landscaping is designed with twelve traditional Indigenous plantings in the four directions including sage, tobacco, cedar, and sweet grass around a central symbolic fire gathering area.
Photos courtesy of Invizij Architects + Indwell.
Learn more:
